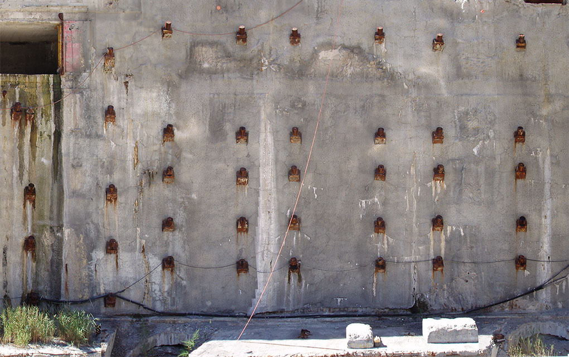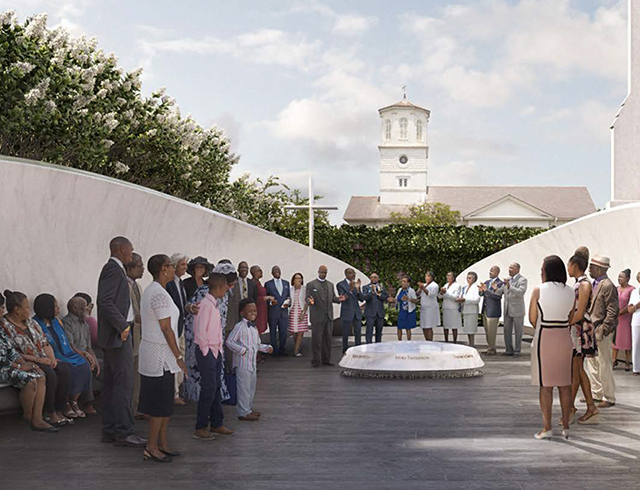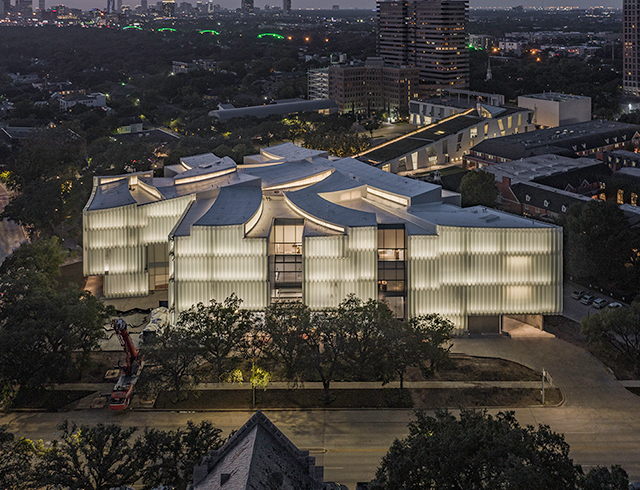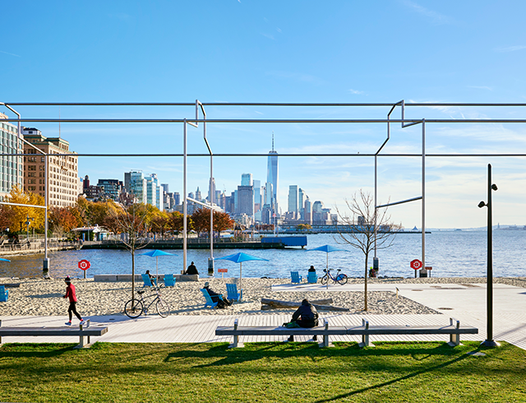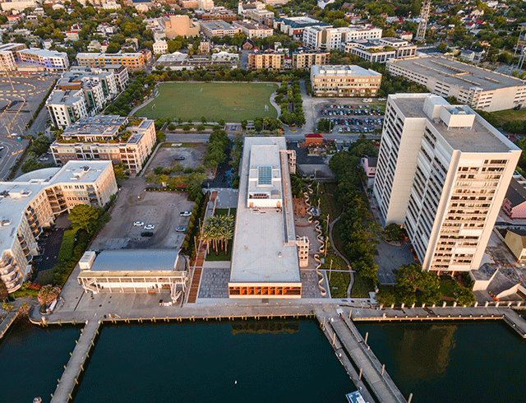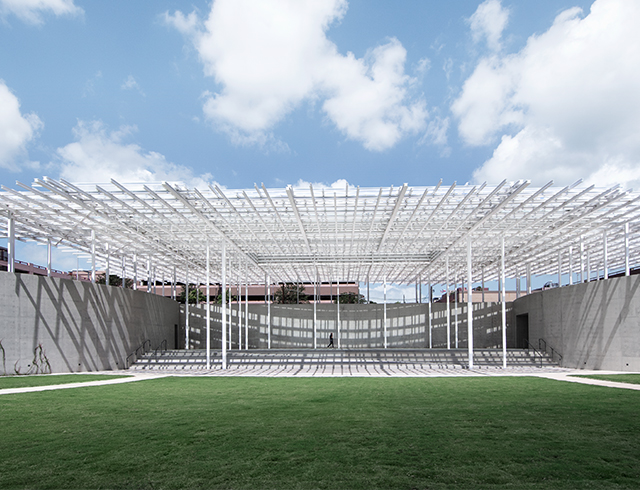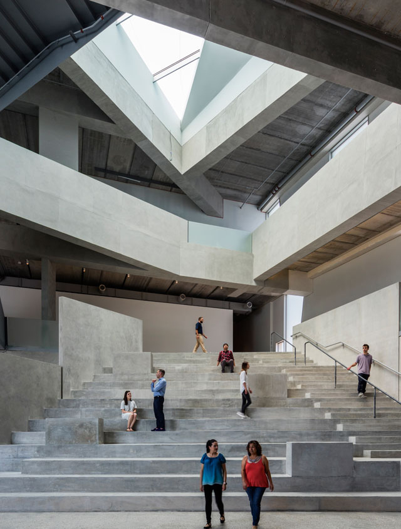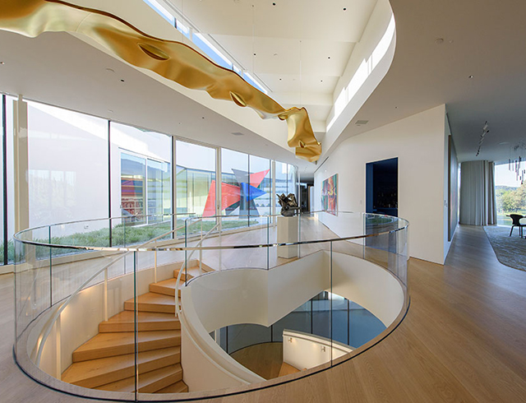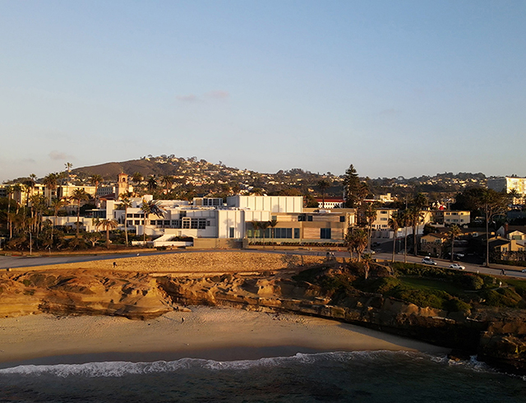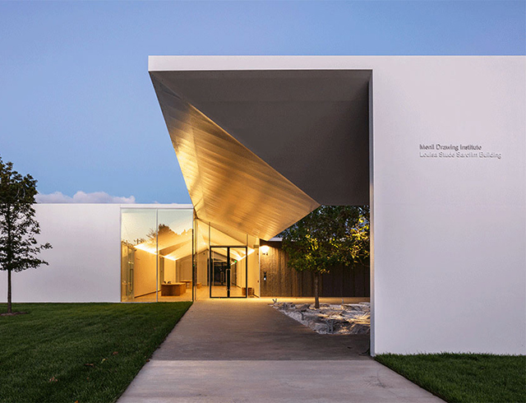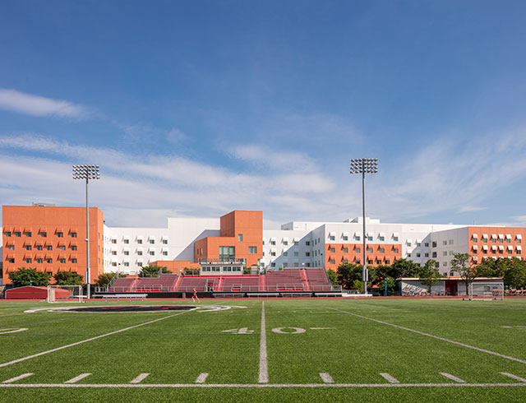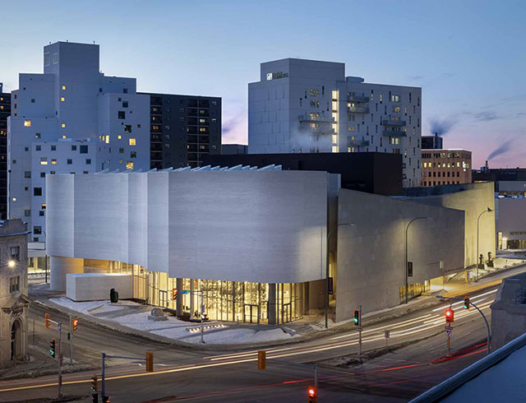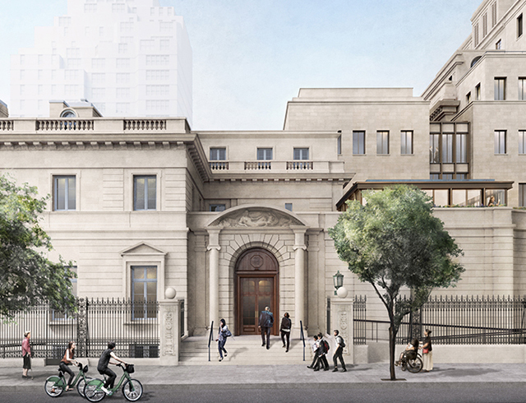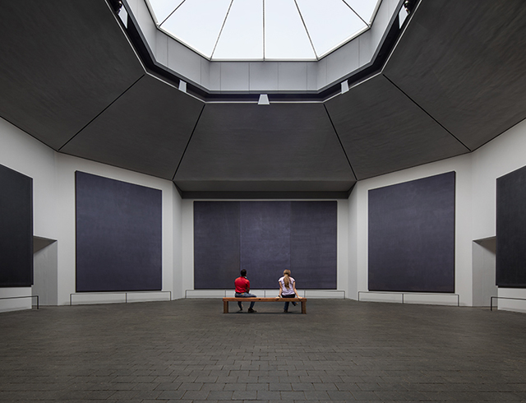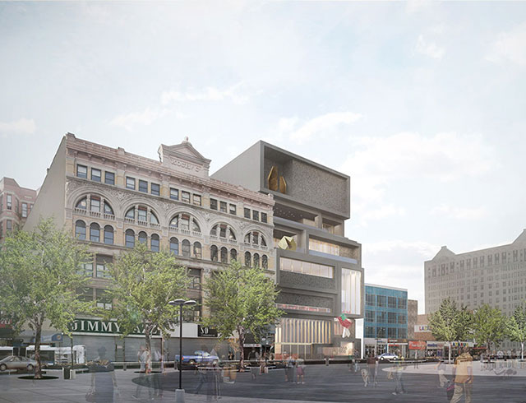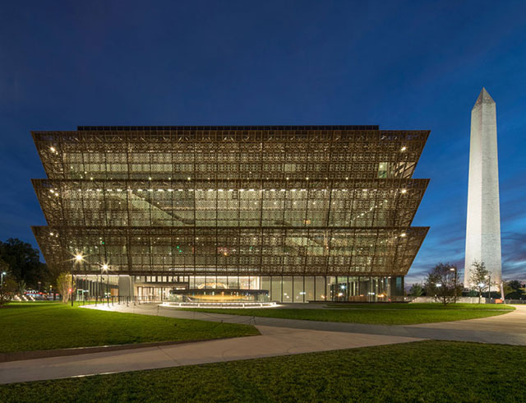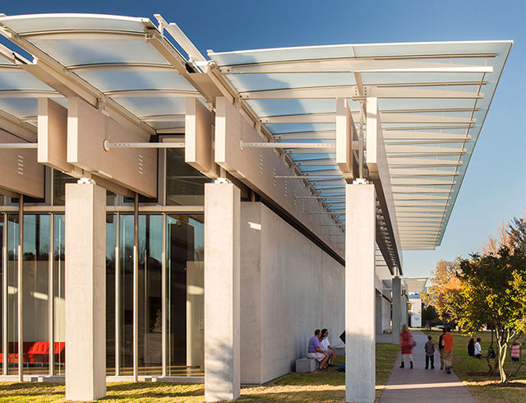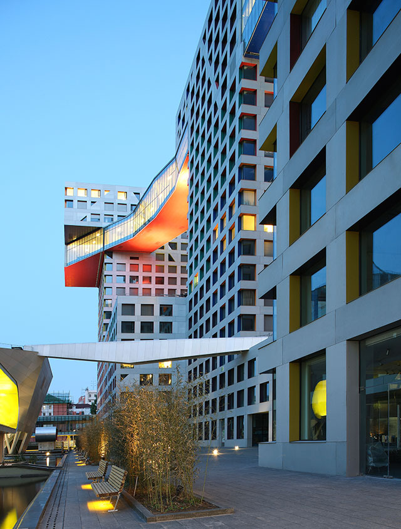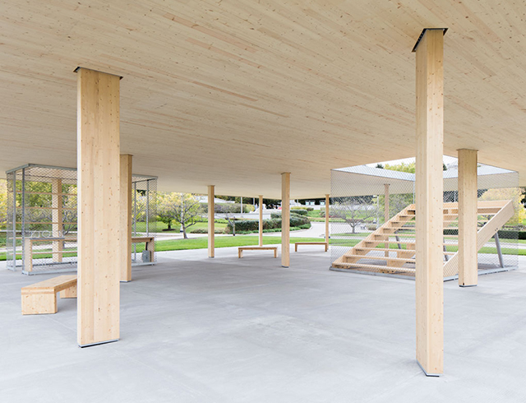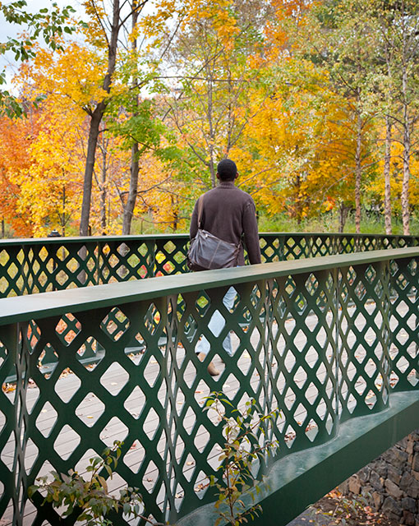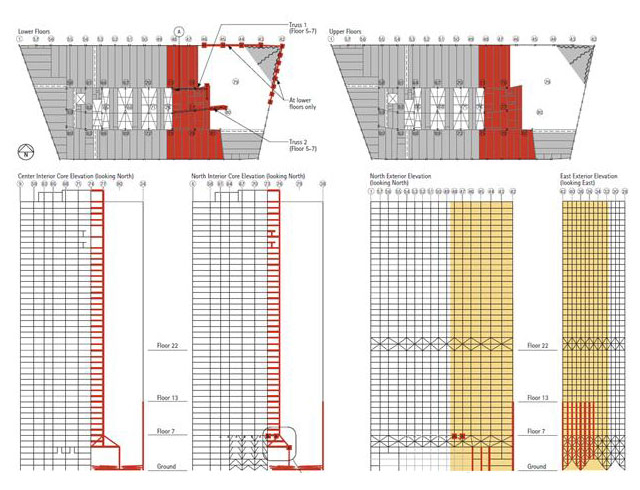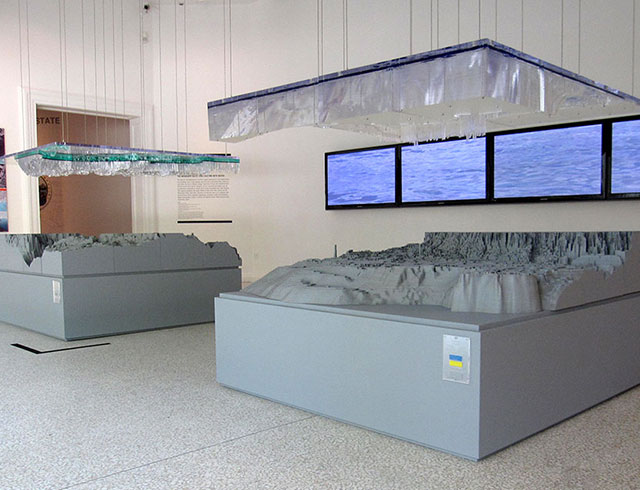9/11 Memorial Museum Slurry Wall Counterfort Structure
2005–2010 | New York NY
Client Lower Manhattan Development Corporation
Architect Davis Brody Bond
Structural Engineer Guy Nordenson and Associates
Consulting Engineer Simpson Gumpertz & Heger
Awards 2016 ACEC NY Engineering Excellence Diamond Award
Within the 9/11 Memorial Museum at ground zero, a portion of the original basement retaining "slurry walls" of the World Trade Center Towers have been exposed to view. The 60ft high slurry walls, named for their method of construction, are subject to immense soil and groundwater pressure due to their close proximity to the Hudson River. Originally, these walls were laterally supported across the site through the basement floor slabs of the World Trade Center. When the floor slabs collapsed on 11 September 2001, the walls were tenuously supported by the debris at the site. As the debris was removed, unprotected steel cable tiebacks were installed into the soil as a means of temporary lateral support. Guy Nordenson and Associates, working with Davis Brody Bond and Simpson Gumpertz & Heger, devised a method of supporting the approximately 270ft wide portion of the slurry wall within the Memorial Museum, allowing a full height segment of the original wall to be exposed while also providing adequate waterproofing and blast protection. The solution was to create a new concrete liner wall in the soil on the back face of the exposed slurry wall segment and to link the new wall to the existing wall and laterally restrain both using permanent corrosion-protected tiebacks. The liner wall on the back face of the slurry wall is created by a series of vertical beams or pilasters at the joints in the slurry wall individually cast in self-supporting, hand-excavated pits which are then joined together as a wall.
