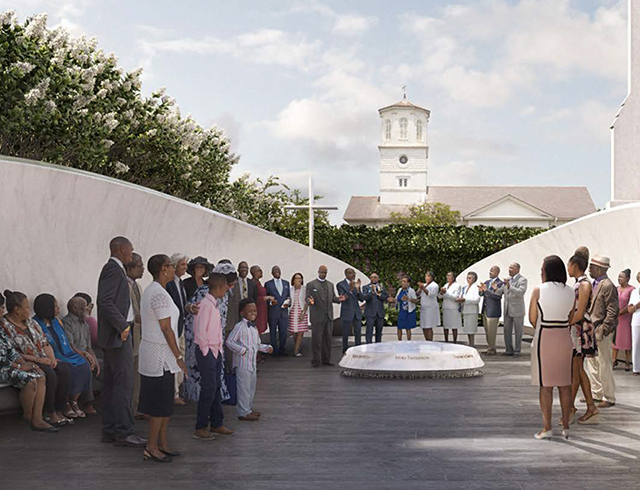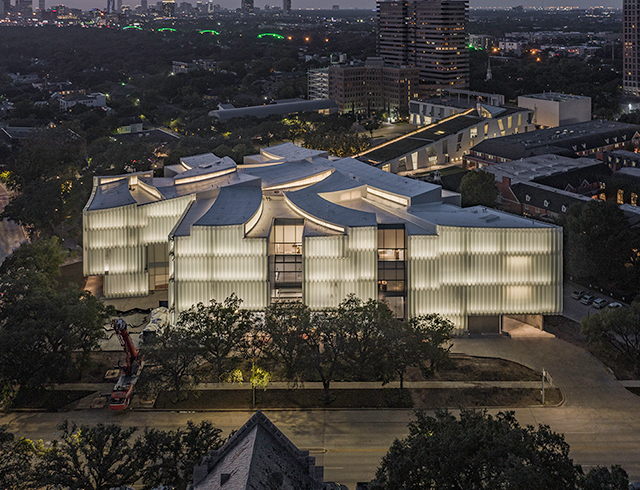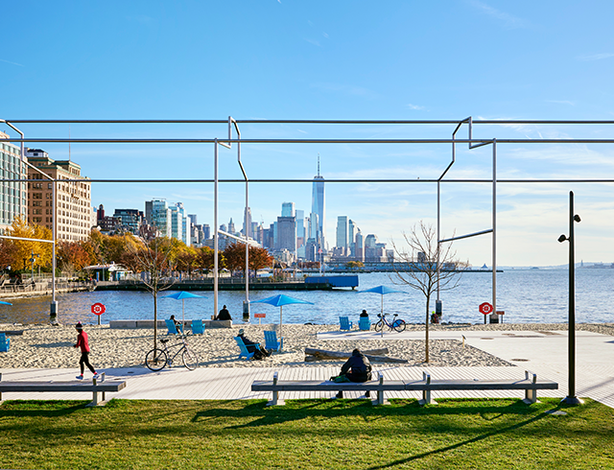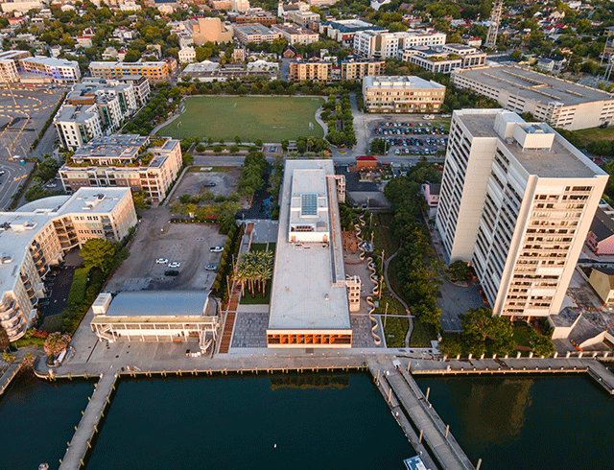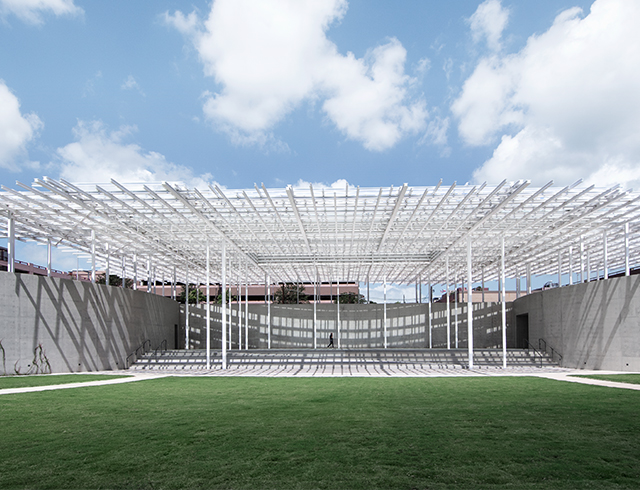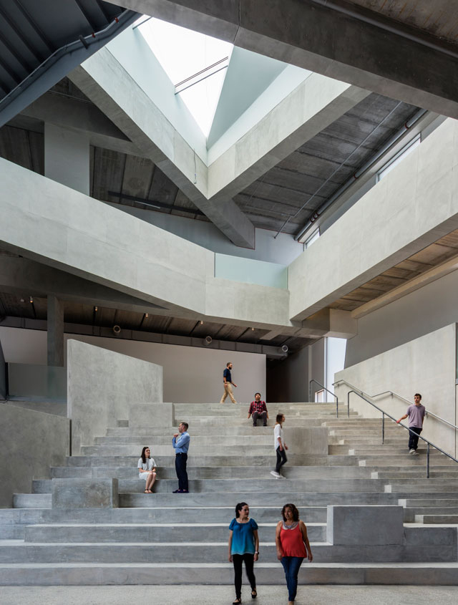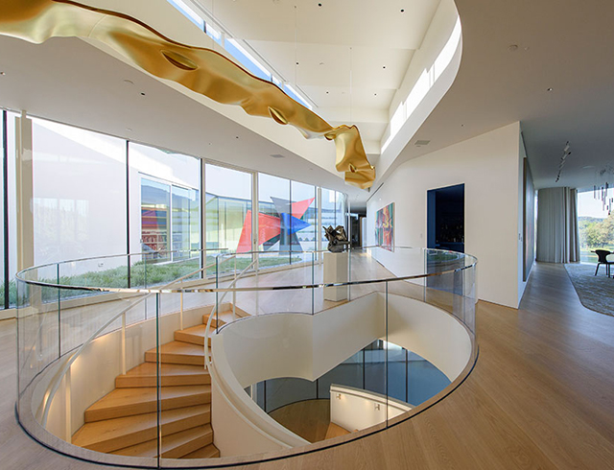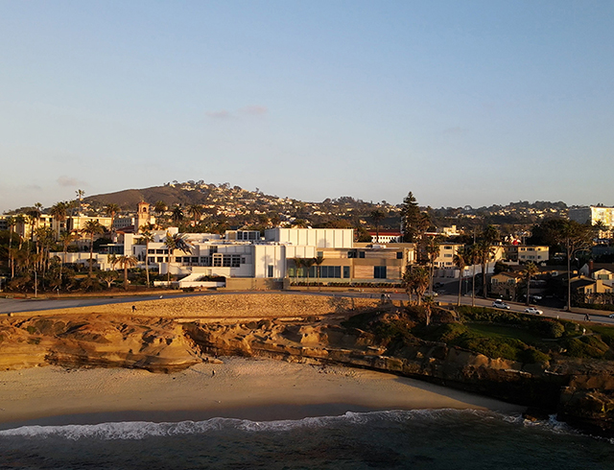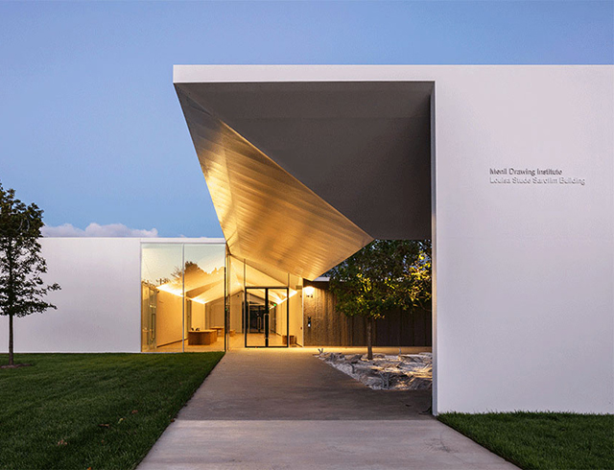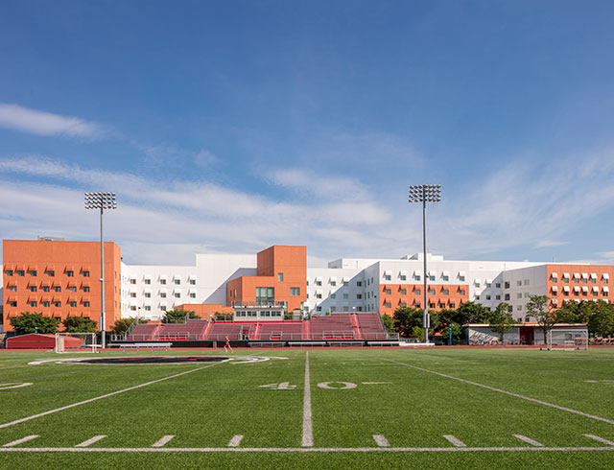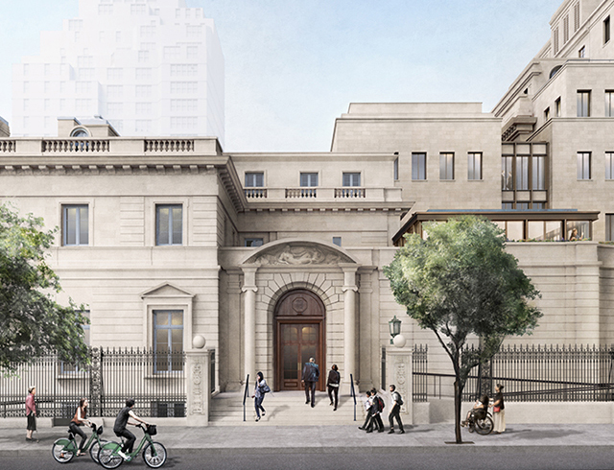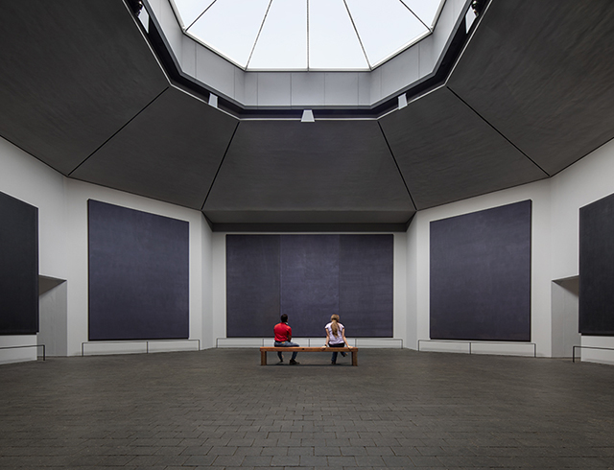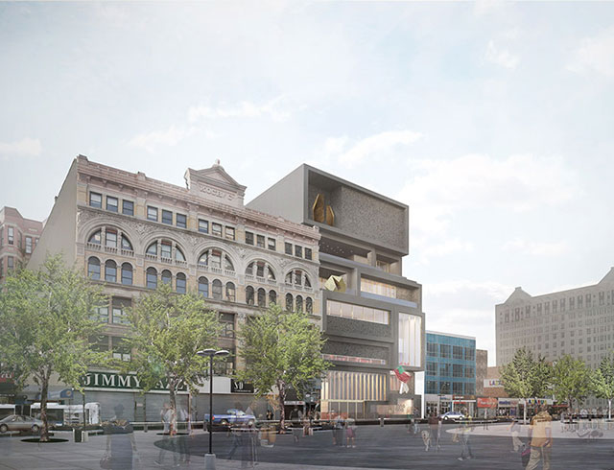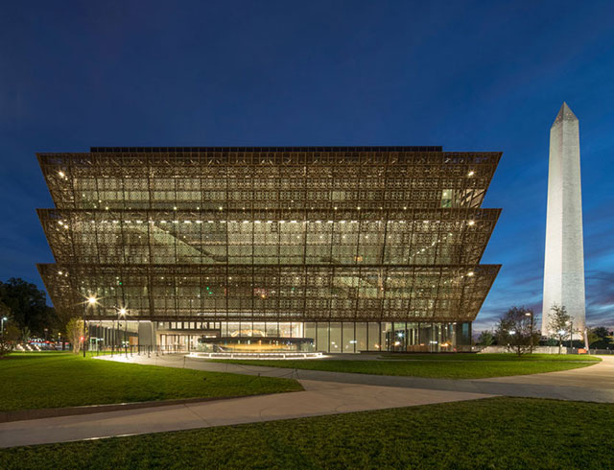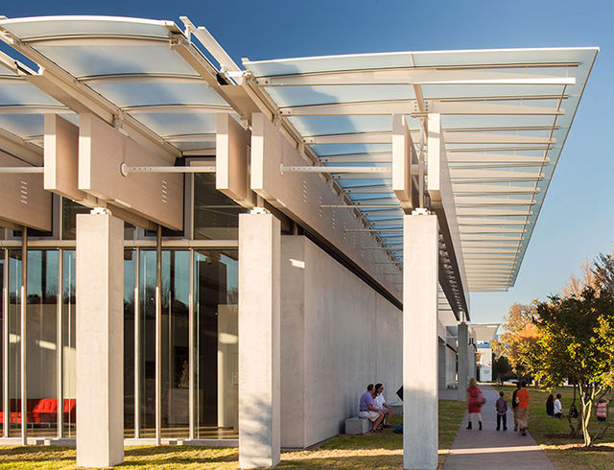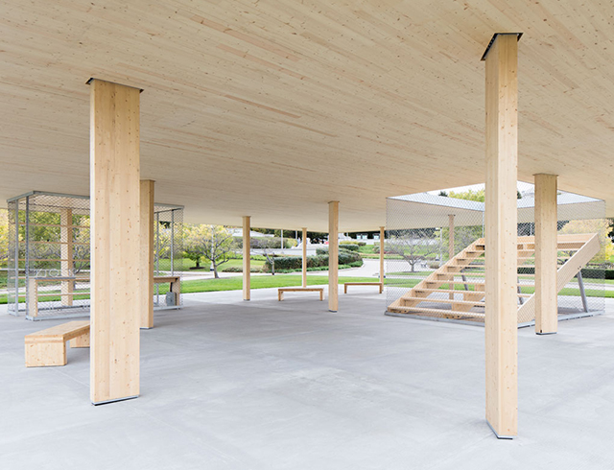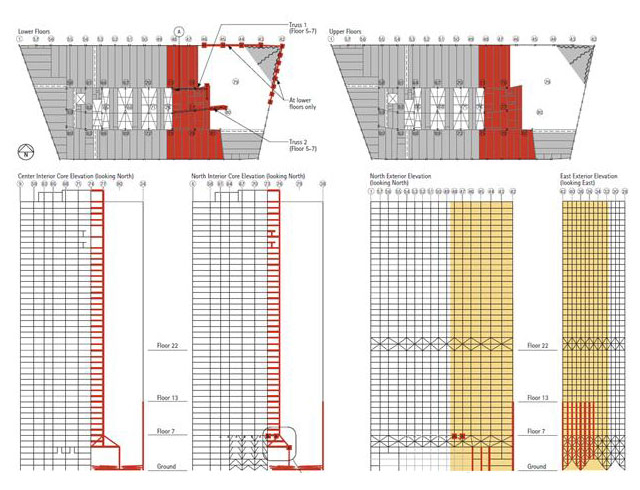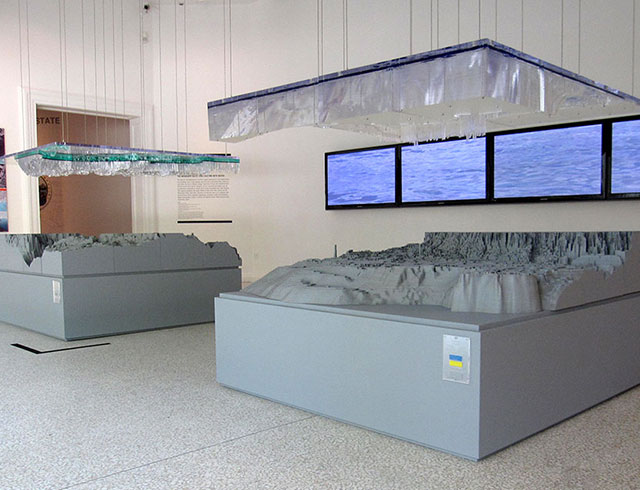Hillhouse Pedestrian Bridges
2005–2010 | New Haven CT
Client Yale University and The City of New Haven
Lead Designer and Structural Engineer Guy Nordenson and Associates
Architect Pelli Clarke Pelli Architects
Awards 2012 SEAoNY Excellence in Structural Engineering Award; 2011 International Footbridge Award Finalist; 2010 NCSEA Excellence in Structural Engineering Outstanding Project Finalist
These two pedestrian bridges accompany the reconstruction of the Hillhouse Avenue Bridge on Yale’s university campus. The bridges align with the existing Hillhouse Avenue sidewalks and clear span 60ft over a historic former canal and railway. Concrete abutments with granite coping support the high-performance, high-strength steel (HPS70W) structures. Each pedestrian bridge consists of two 46in deep steel plate girders for the primary structure and handrails. The two bridges are differentiated by their widths, with the east bridge having a clear width of 10ft and the west bridge a clear width of 8ft.
The plate girders have 1/4in thick corrugated, perforated webs. The perforations reduce the weight of the structure and create a lattice-like appearance that inventively reinterpret the original wood lattice canal bridges designed by local architect Ithiel Town.






