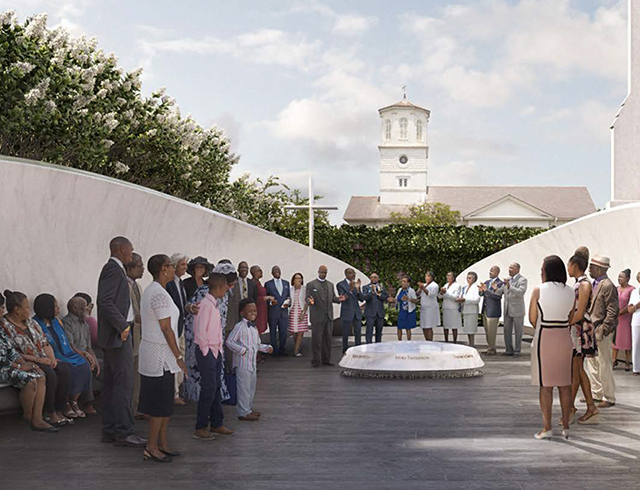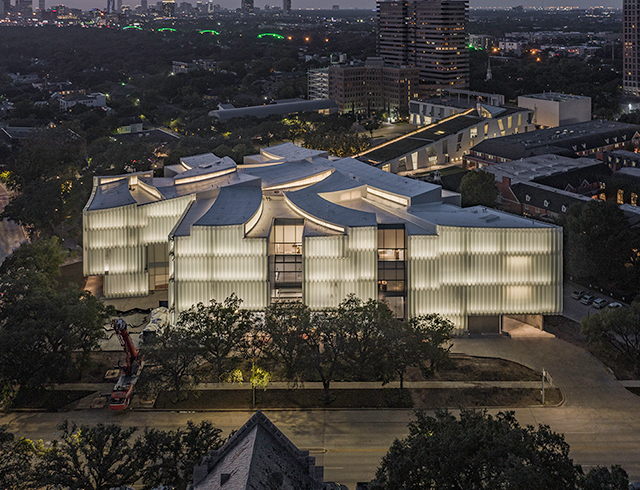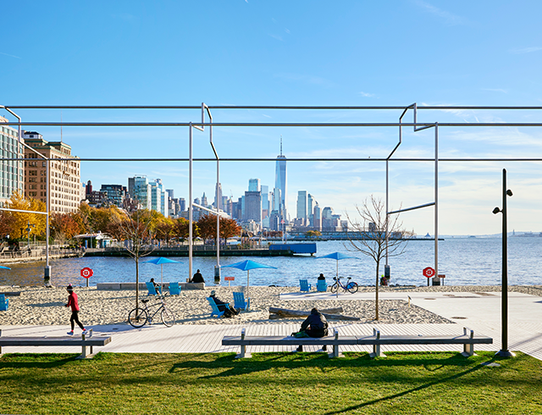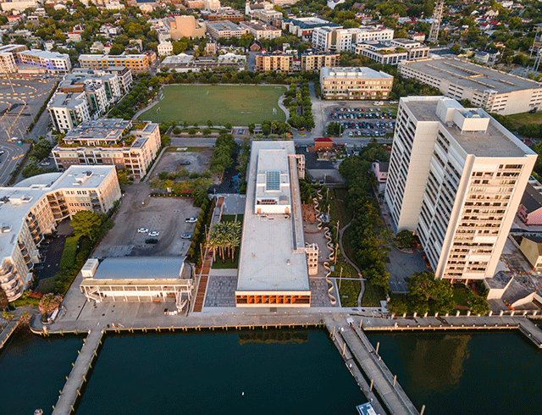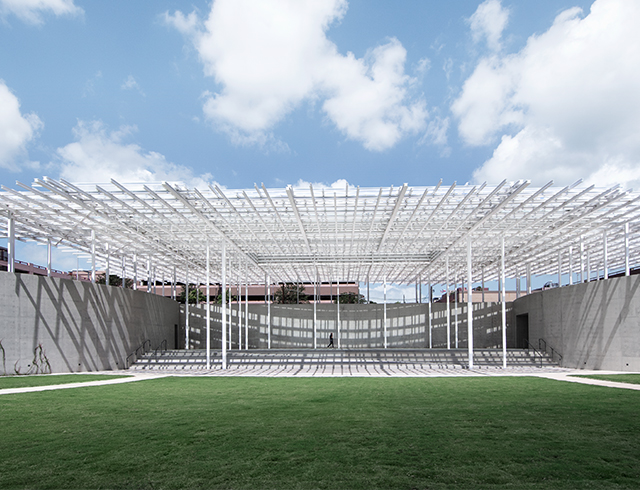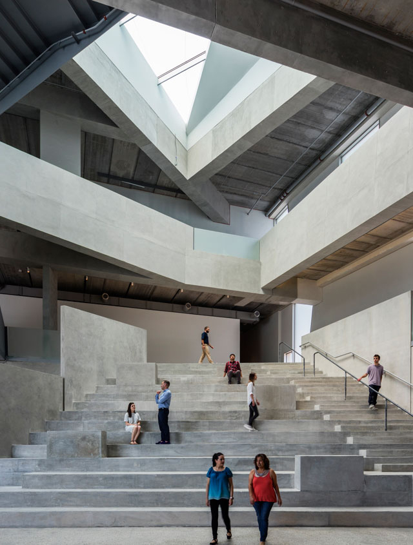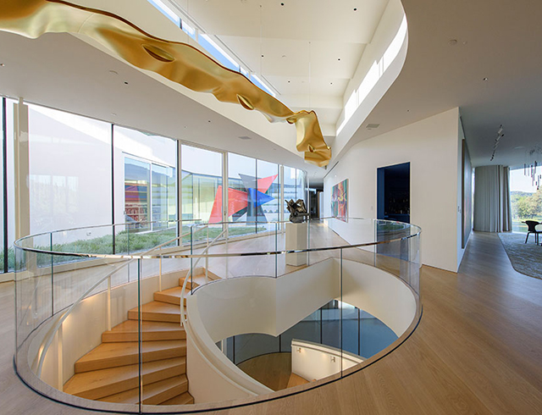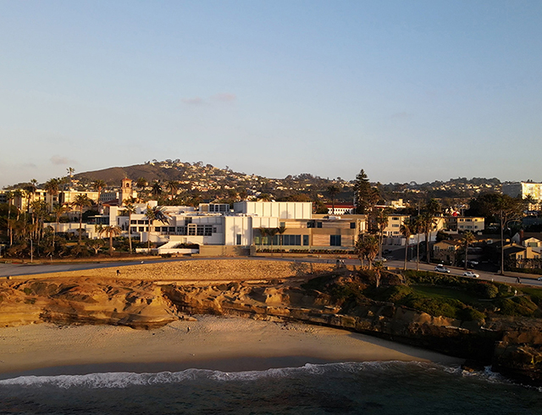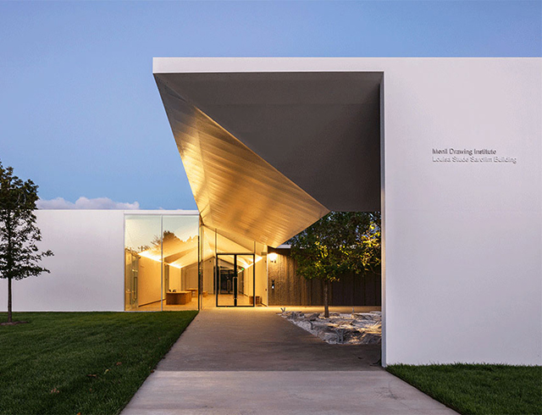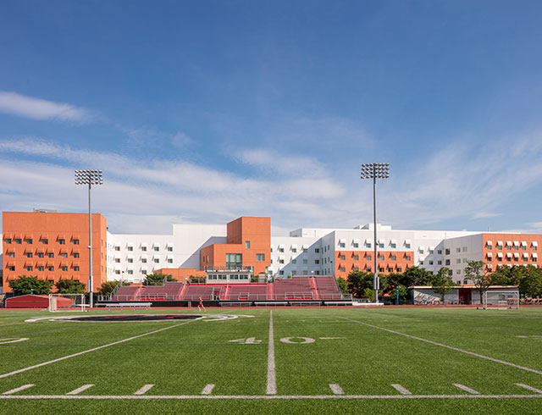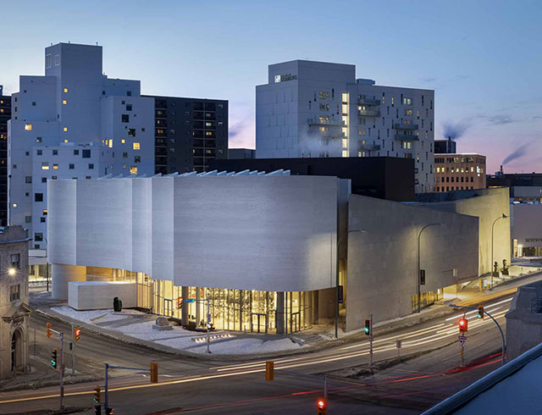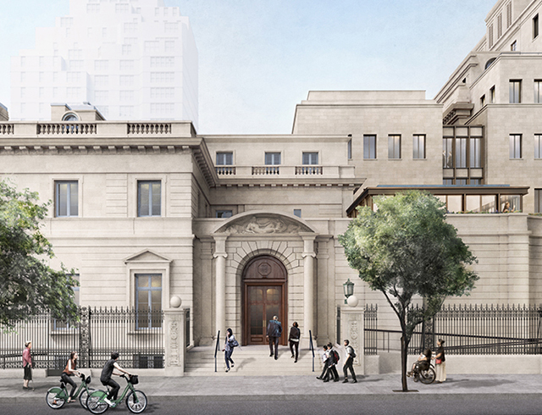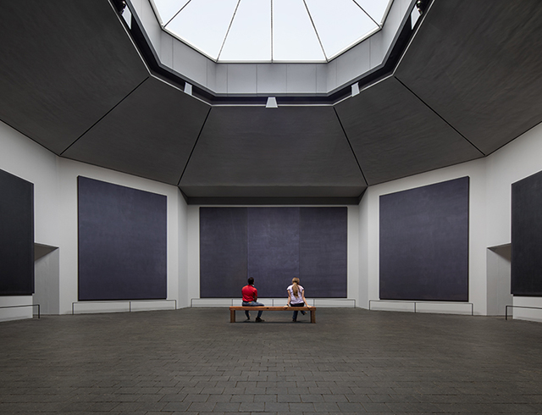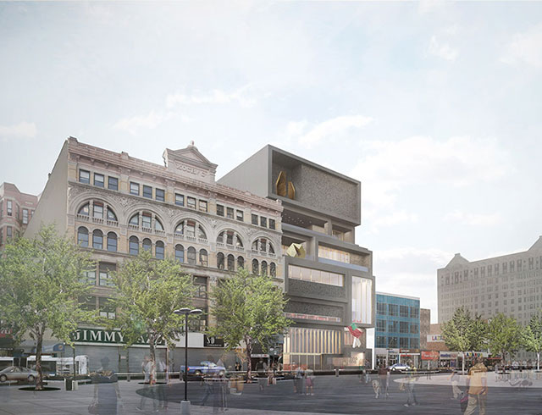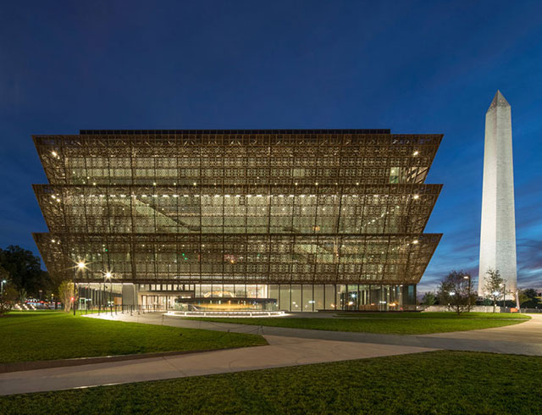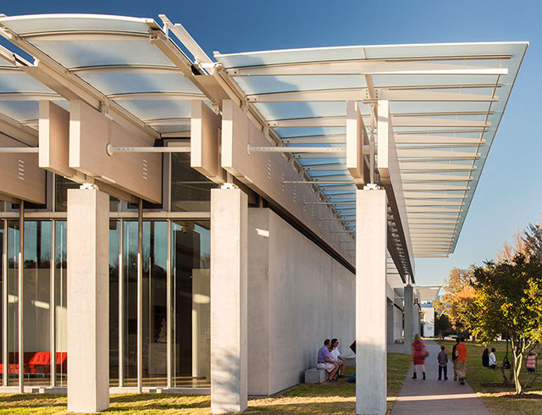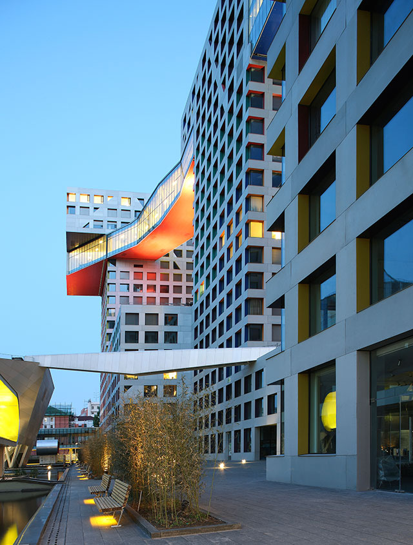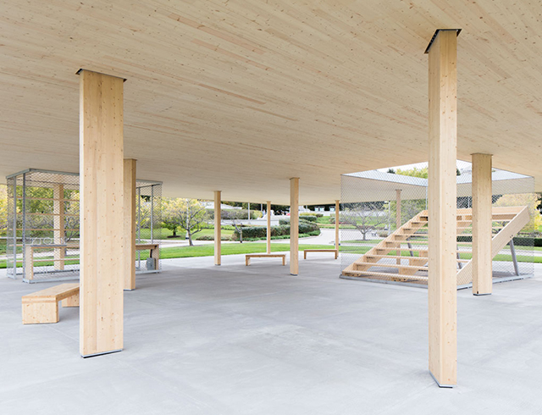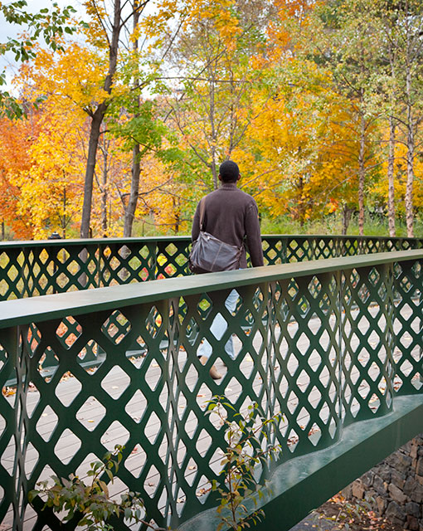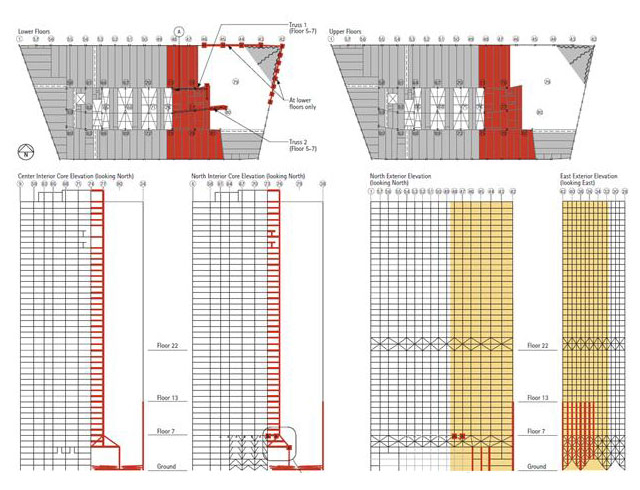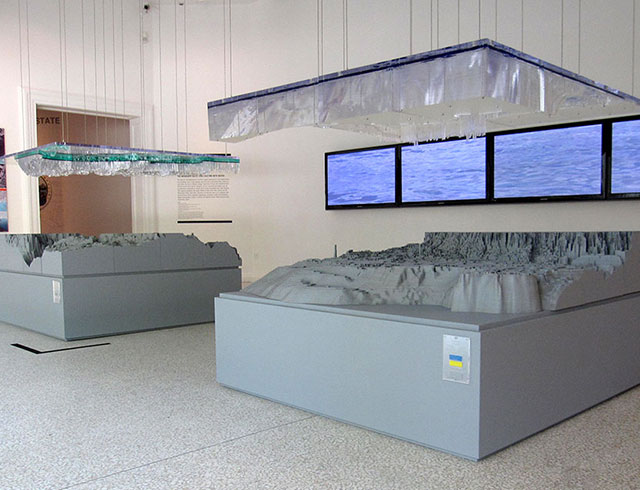Museum of Contemporary Art San Diego Expansion
2014-2022| La Jolla CA
Client Museum of Contemporary Art San Diego
Architect Selldorf Architects
Associate Architect LPA,Inc
Engineer of Record Simpson Gumpertz & Heger
This latest renovation and expansion quadruple the museum’s gallery space to include 46,400sf of additional space. It is composed of three distinct components, including the original building designed by Irving Gill and an addition by Venturi Scott Brown. In addition to the new gallery spaces that include several large skylights, the design features a new café, below-ground parking and a glass-paneled entrance on Prospect Street. A series of cascading volumes and outdoor terraces, the new buildings are harmonious with the topography of the rocky coastal landscape and the existing heterogeneous additions to the museum.
Much of the new building’s concrete floor framing is exposed at gallery ceilings and exterior overhangs. The mechanical systems supply air through the floor slabs, leaving the minimal, exposed precast gallery roof structure unencumbered by ductwork. Roof framing spans up to 48ft in some locations to accommodate large, column-free gallery spaces at the ground floor. The building renovation included a seismic upgrade to the existing structure, requiring thoughtful coordination between the new architecture and the existing museum complex.















