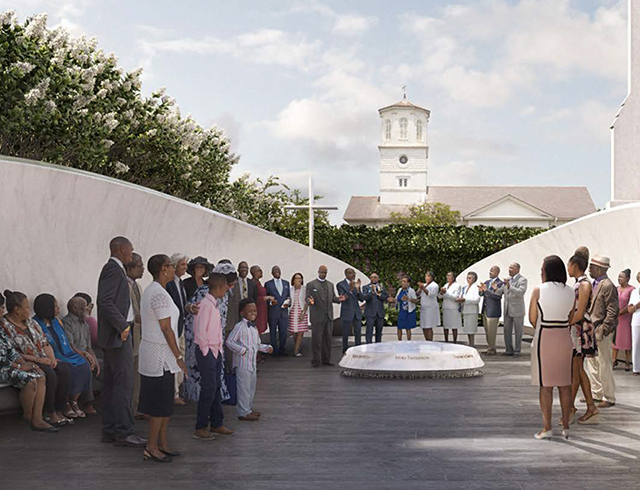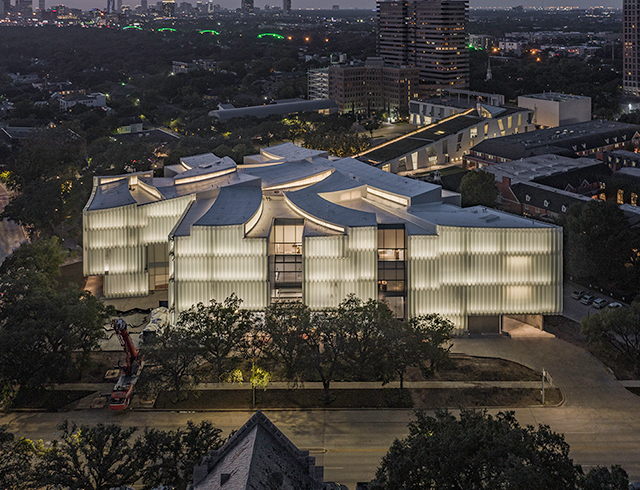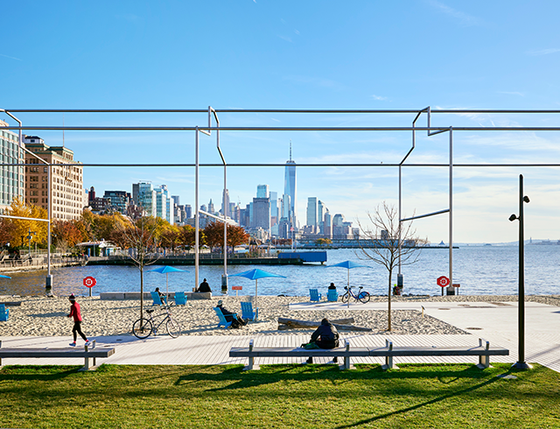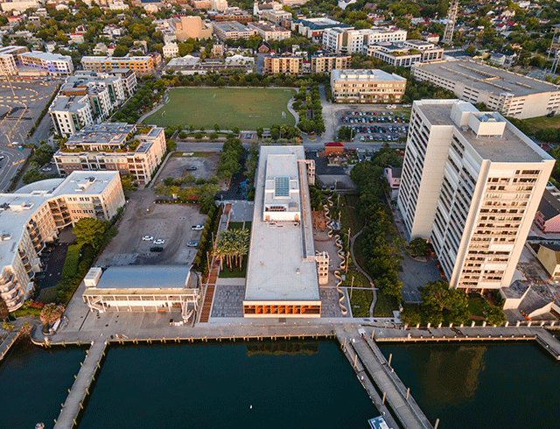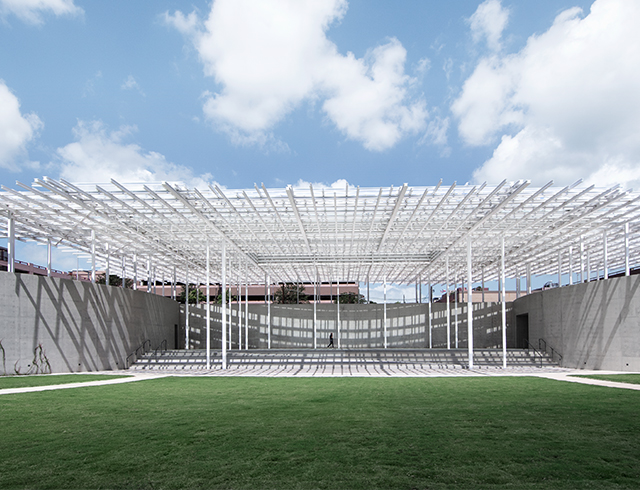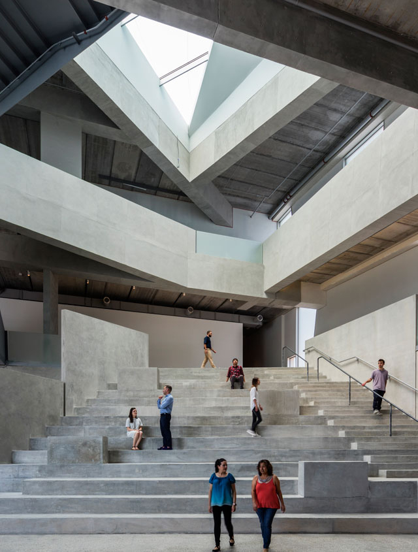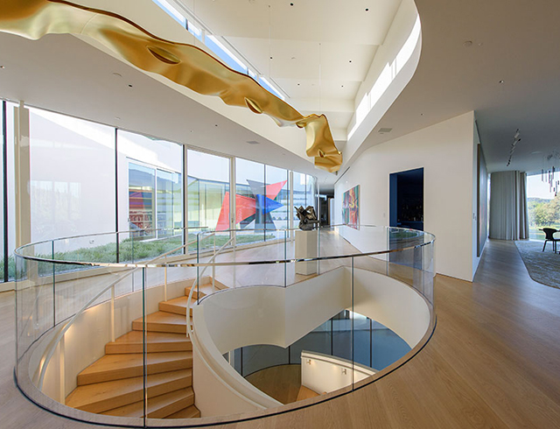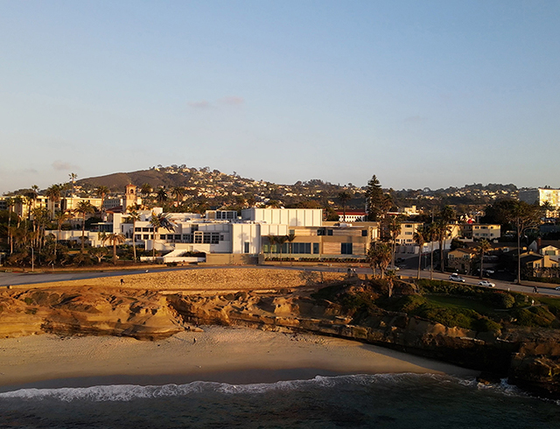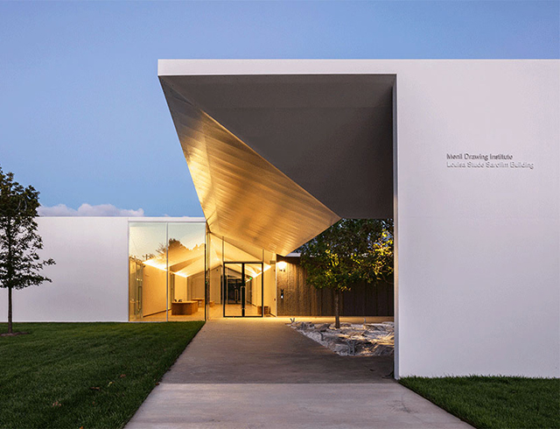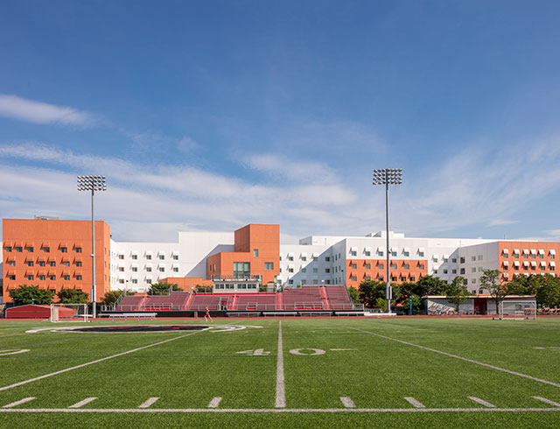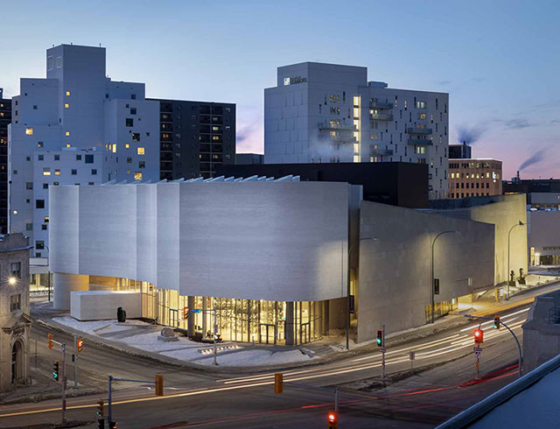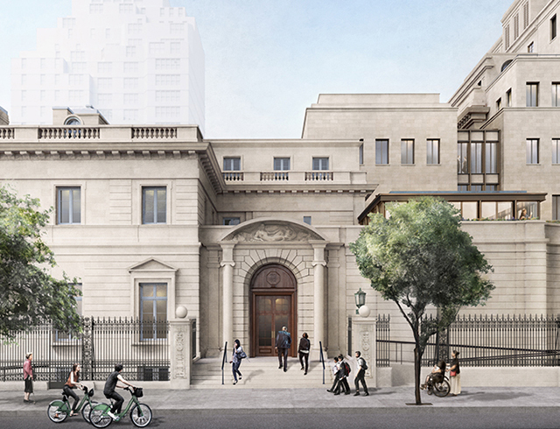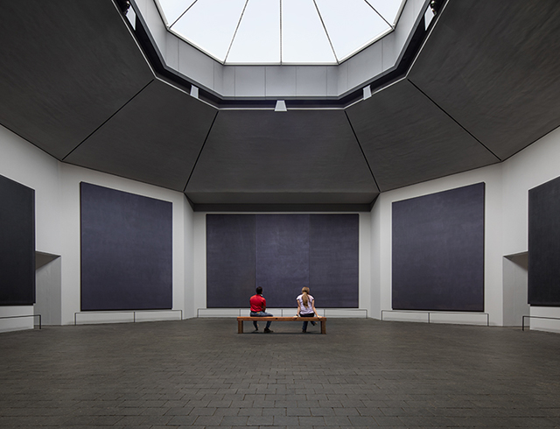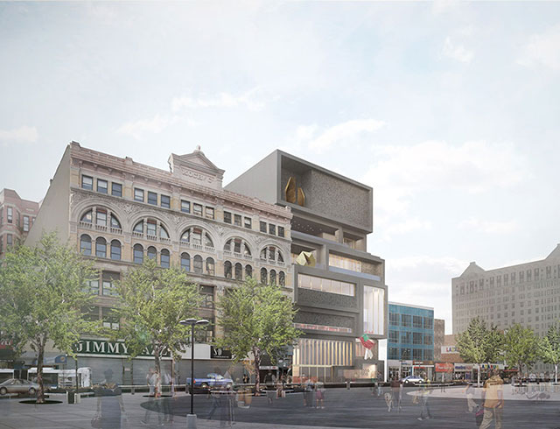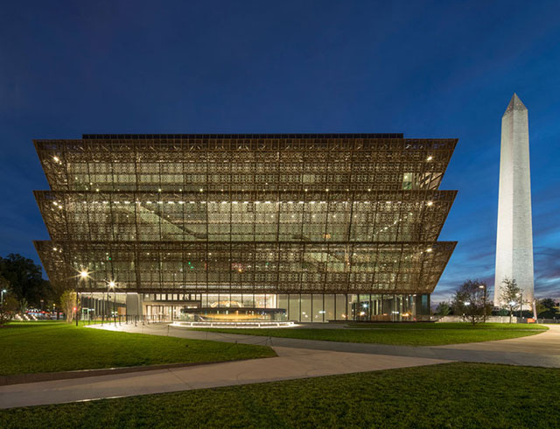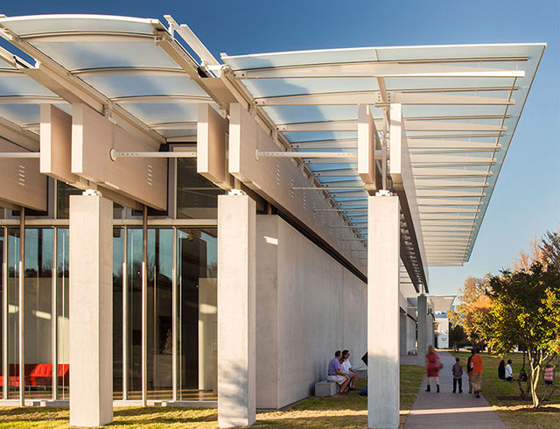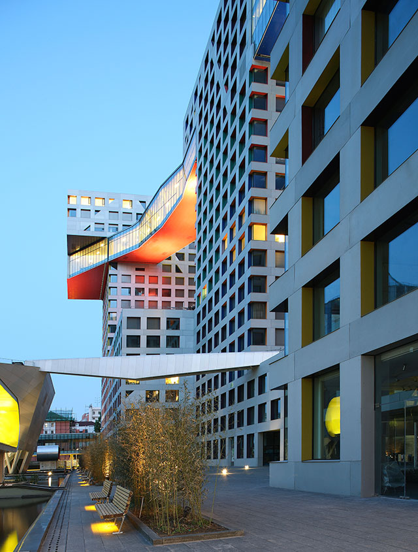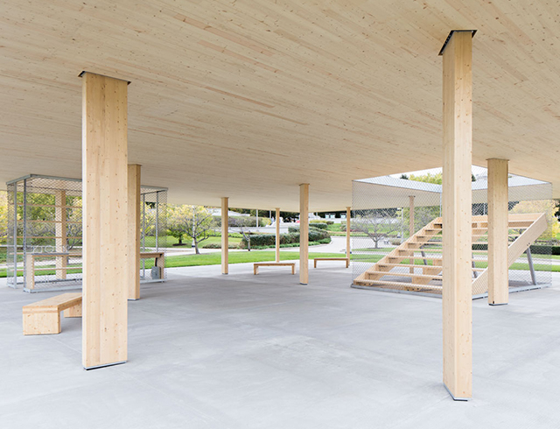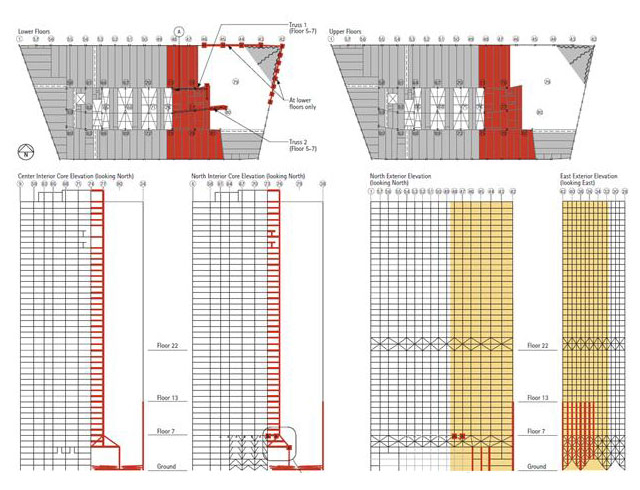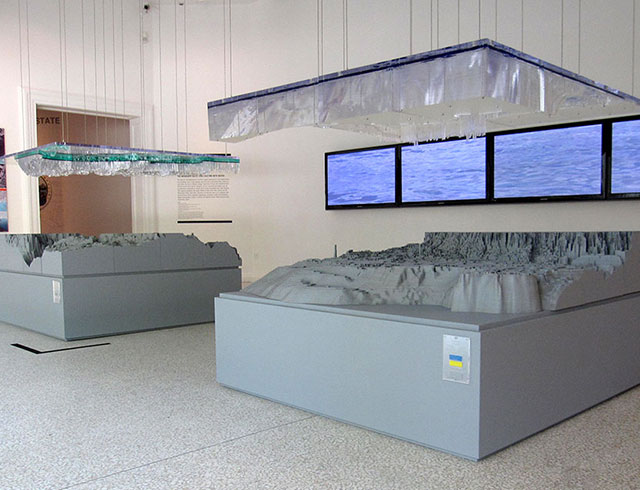Winnipeg's Art Gallery Qaumajuq
2013-2021 | Winnipeg CANADA
Client Winnipeg Art Gallery
Architect Michael Maltzan Architecture
Associate Architect Cibinel Architecture
Consulting Structural Engineer Guy Nordenson and Associates
Engineer of Record Crosier, Kilgour & Partners
Awards 2022 International Architecture Awards Honorable Mention; 2022 Prairie Design Awards; 2022 AZ Award of Merit + People’s Choice Award; 2022 The Plan Award Honorable Mention; 2021 AIA Merit Award
Qaumajuq houses the Winnipeg Art Gallery's celebrated collection of contemporary Inuit art and includes facilities for studio art and education programs. The new 52,000sf center expands the existing Gallery building, which was designed by Gustavo da Roza and opened in 1971. The addition features an undulating primary facade suspended above the ground floor to create clear visual connection between exterior and interior. The column-free third floor Main Inuit Gallery is lit by figural skylights.
The above-grade structure consists of cast-in-place concrete columns of various diameters, most of which stop beneath the third floor galleries to support a perimeter double-height steel truss that follows the undulating slab edge. This perimeter truss provides column-free third floor galleries by transferring the load of the steel roof trusses to the long-span third floor steel framing and concrete columns below. Three continuous concrete cores provide additional gravity support to the steel cage of perimeter and roof trusses. The fourth level mezzanine, suspended from the roof trusses by steel hangers, provides space for smaller-scale galleries overlooking the Main Inuit Gallery.








