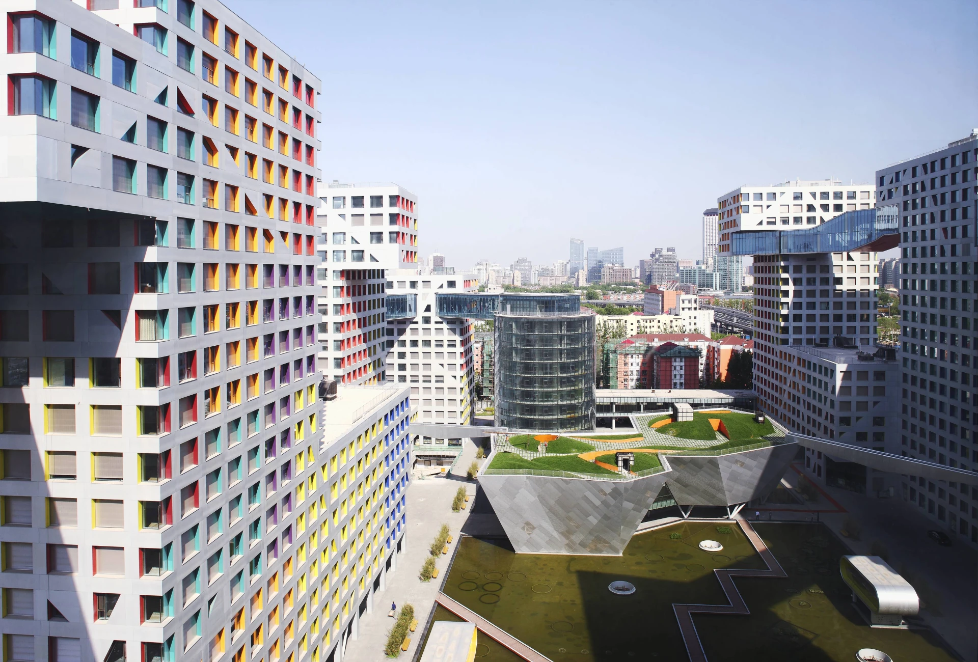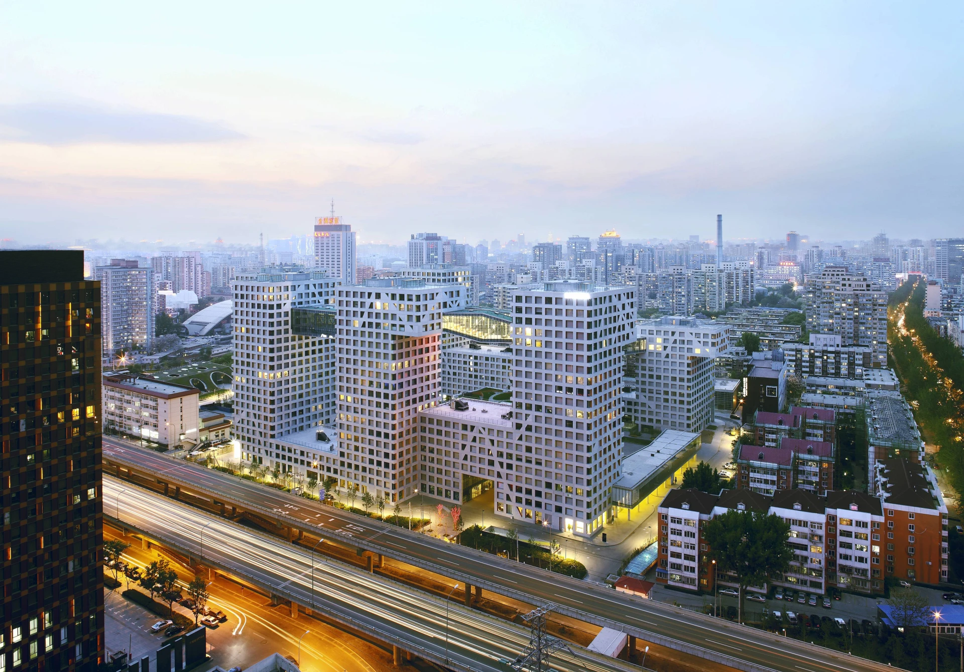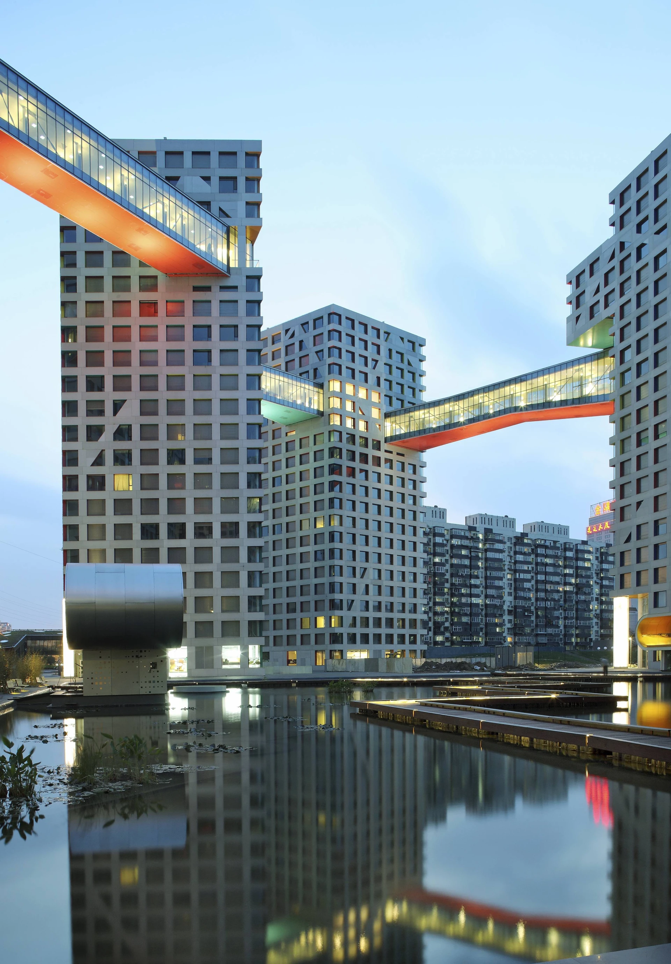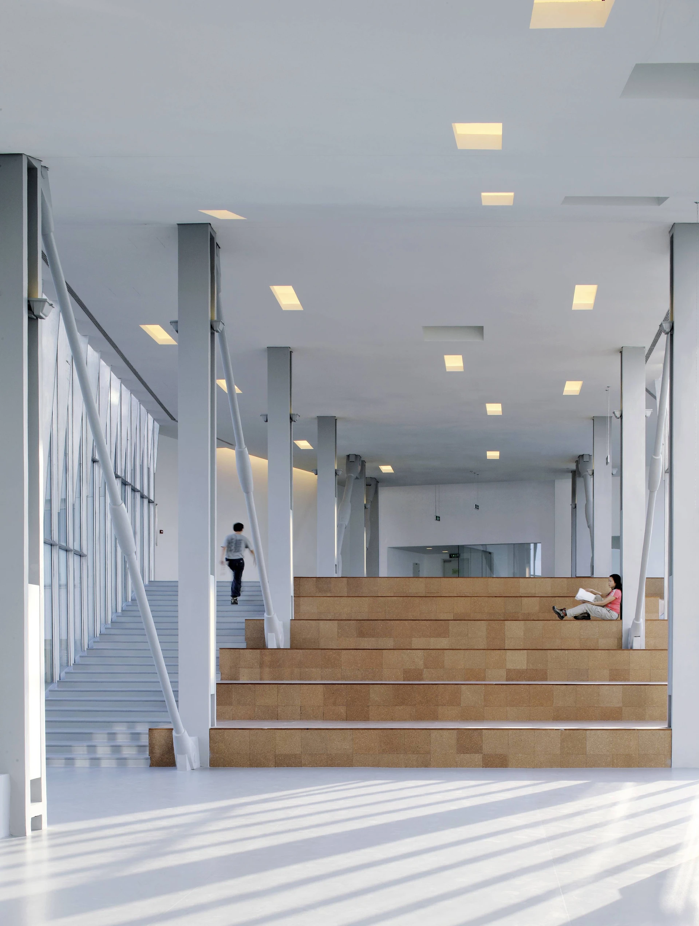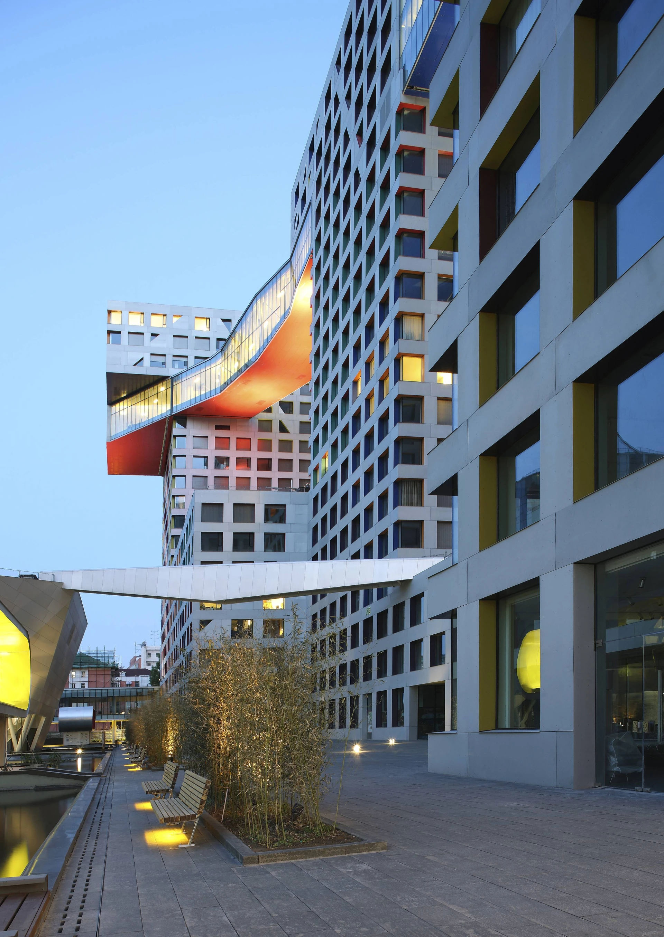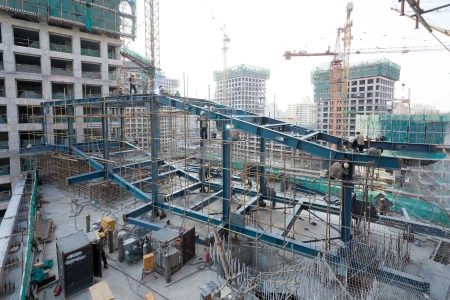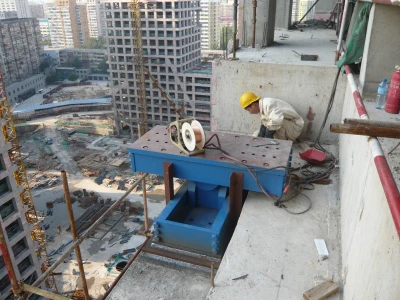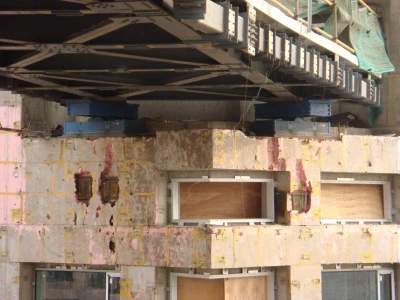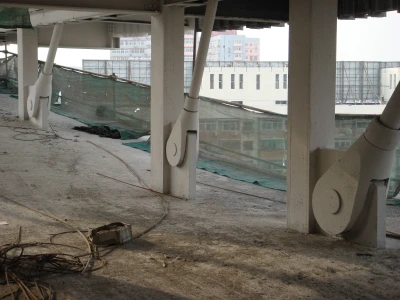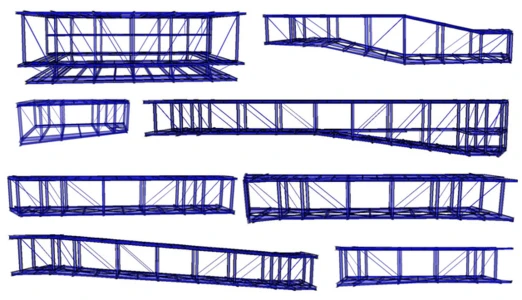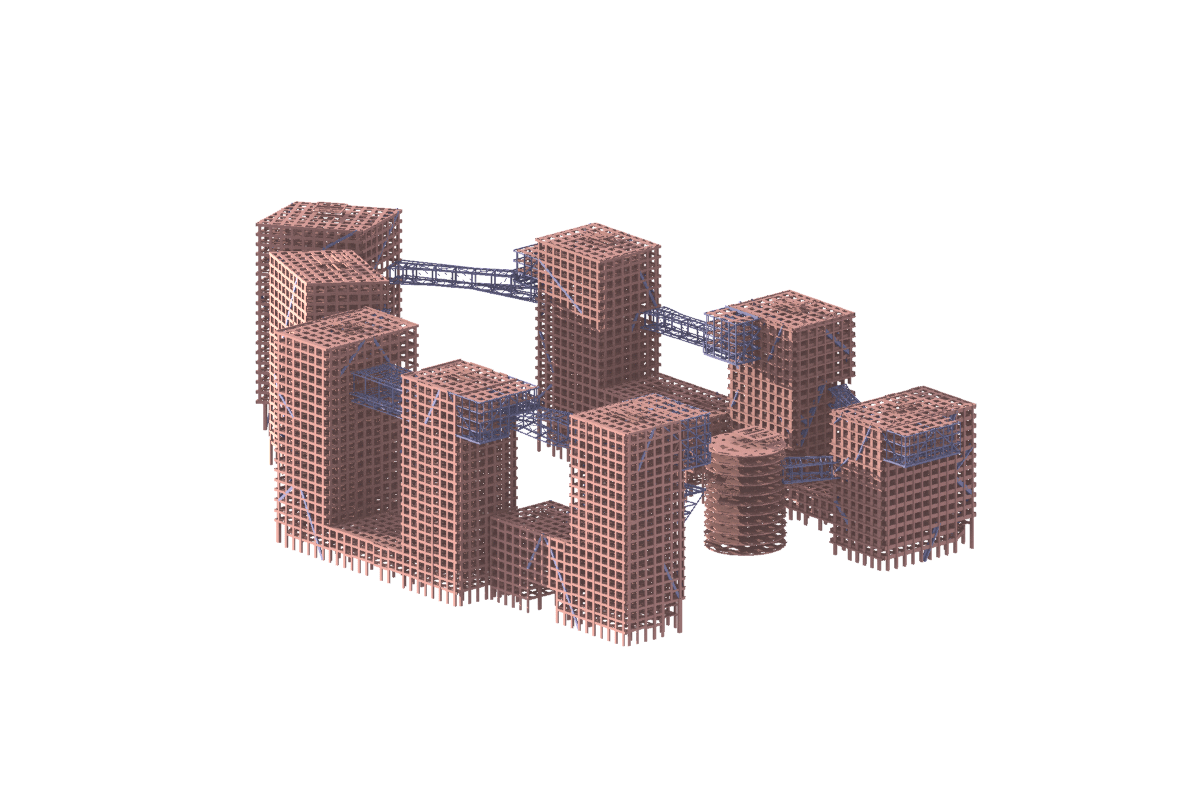Linked Hybrid
Linked Hybrid is a housing development for 750 apartments and a small hotel in eight interconnected towers. The towers are grouped around a central public space with a kindergarten, theater and large reflecting pool. The buildings are about 30m by 30m in plan, with concrete flat slabs spanning between concrete shear walls and a perimeter concrete moment frame. The frame is a grid of uniform dimension interspersed with diagonal members wherever required for cantilevers, overhangs and overall stiffness. The buildings are linked by steel truss bridges placed in a special “friction pendulum isolator,” completely isolated from the tower building movements. In an earthquake, the bridges will move up to 40cm relative to the buildings, sparing them and the buildings of the effects of lateral forces.
