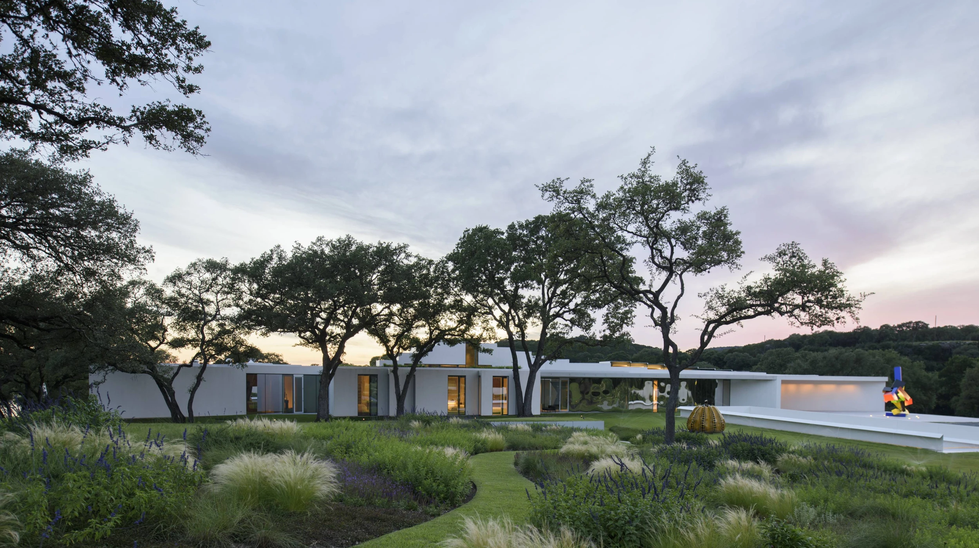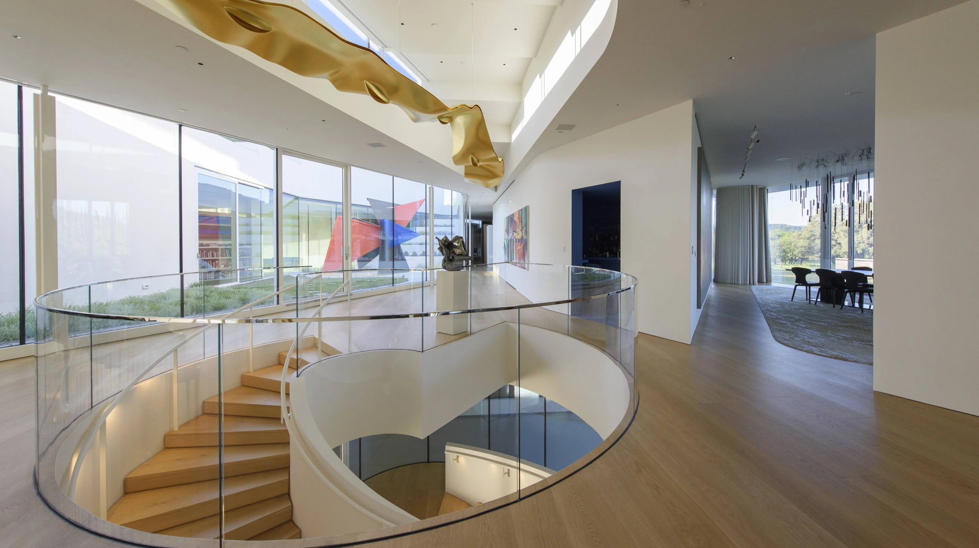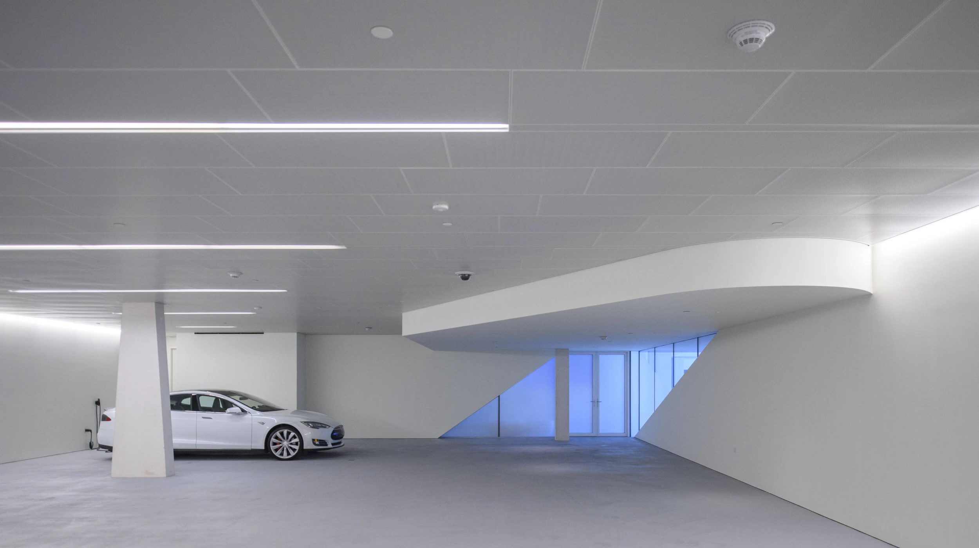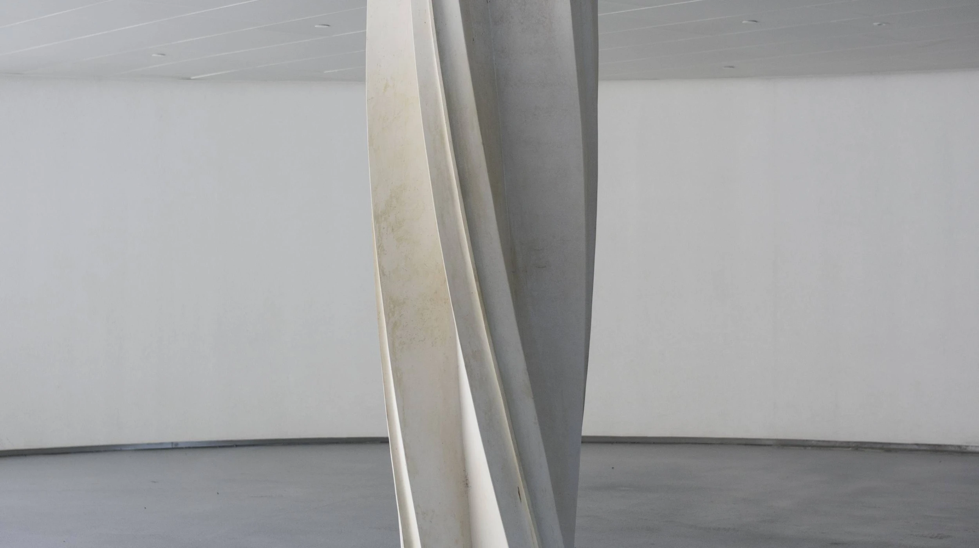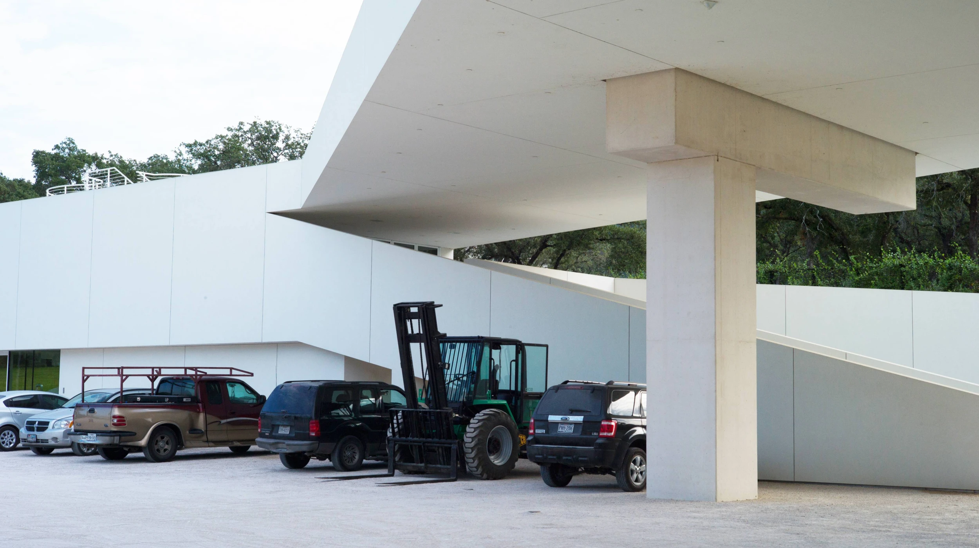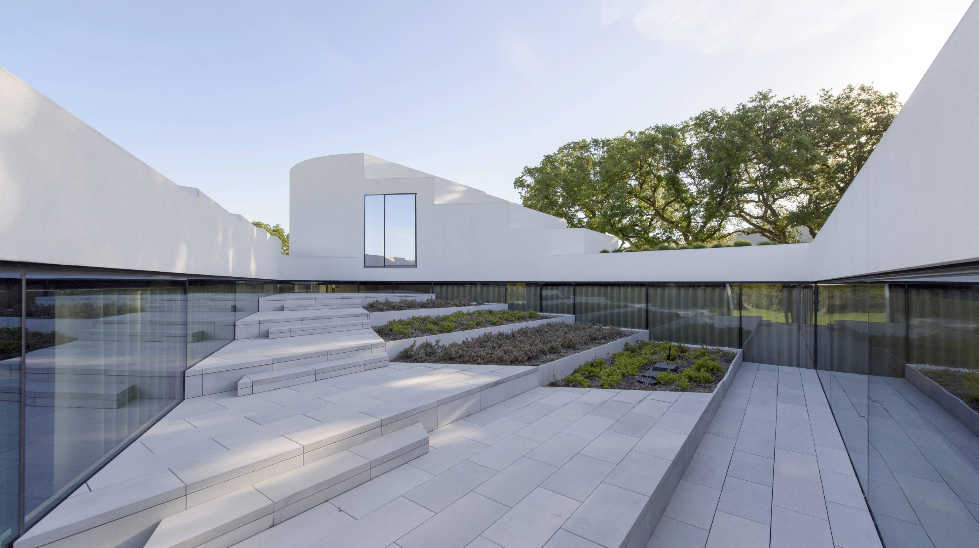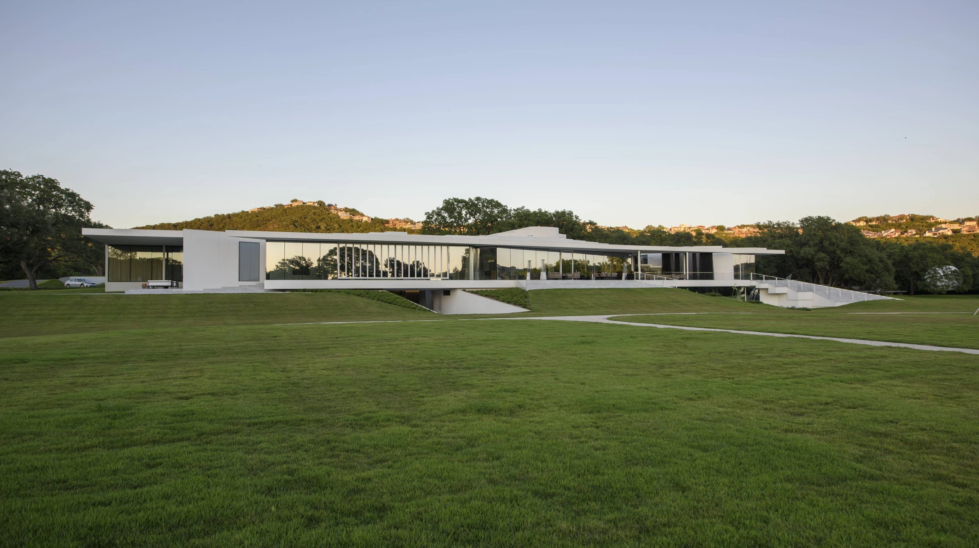Bull Creek Residence
This residence is situated on a 55-acre site. It includes a Main House with residential spaces and a Barn used primarily for olive oil production and buildings with large spaces for contemporary art display. The Main House is tucked into the topography with its upper level approximately at grade. The Main House basement and first floor are below and partially below grade and framed primarily in cast-in-place concrete. The above grade structure forms the roof surface and is steel framed. The Barn encompasses two building volumes with a single roof spanning between them. An exposed custom concrete T-column supports the roof structure and forms a covered central parking court. Both buildings use concrete below grade and steel framing and concrete on the metal deck slab above.
