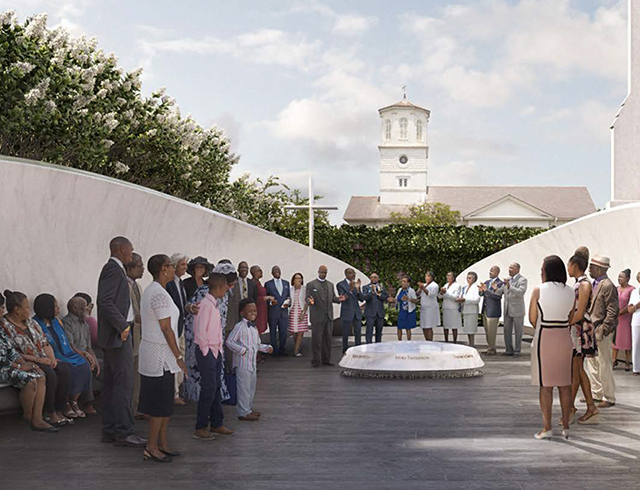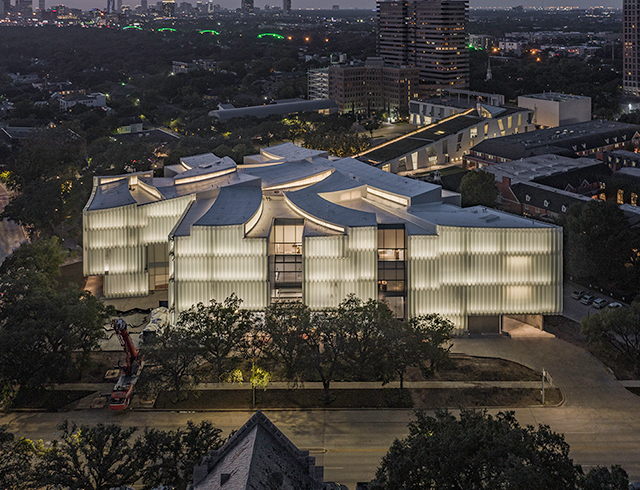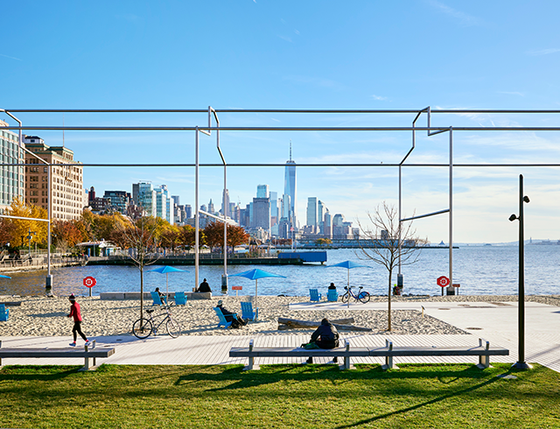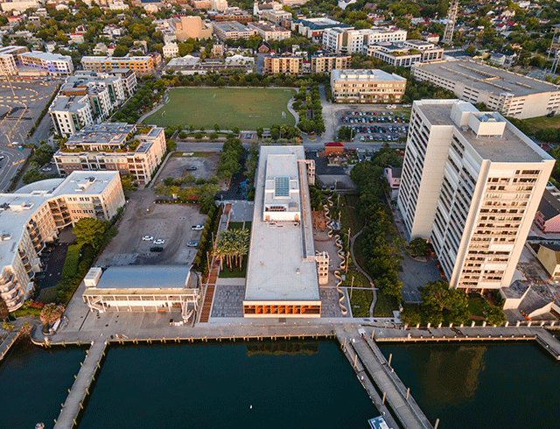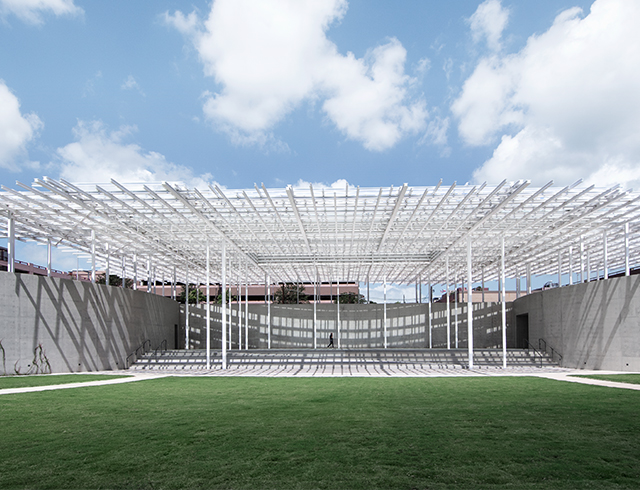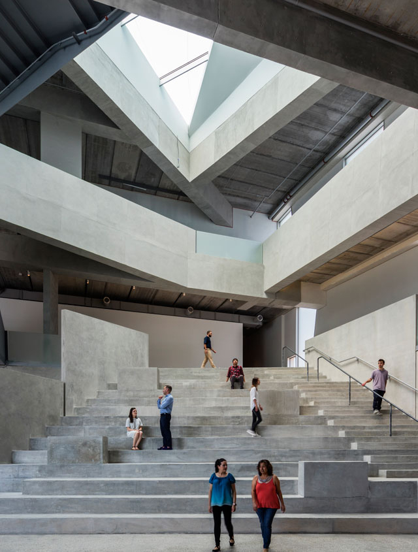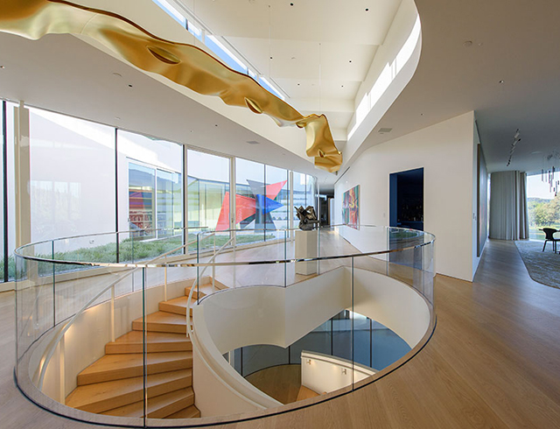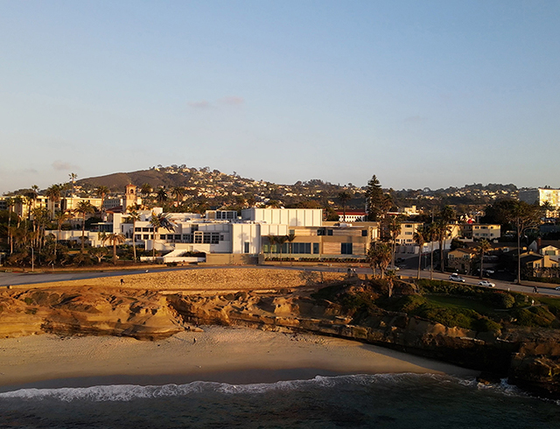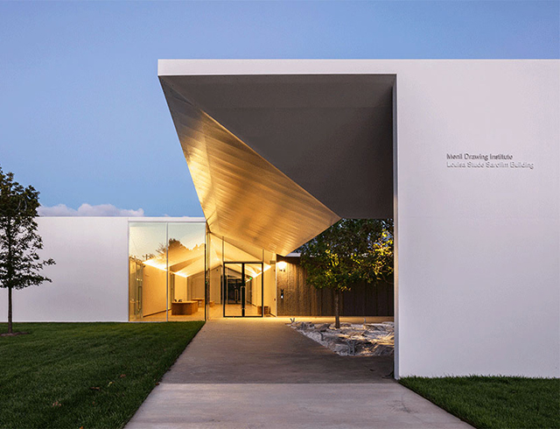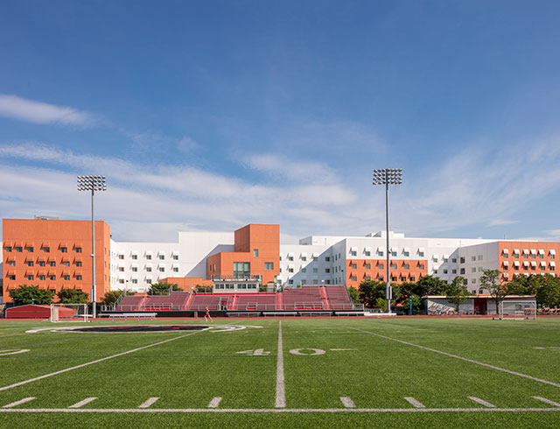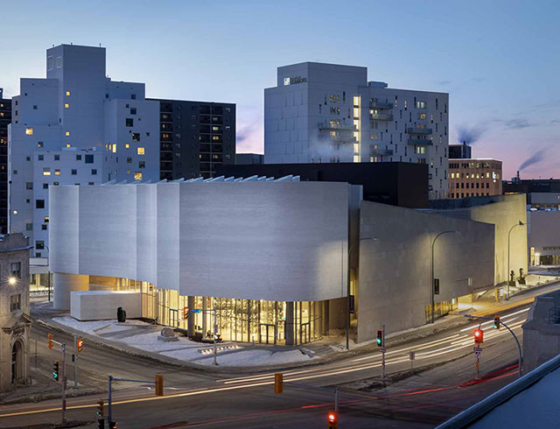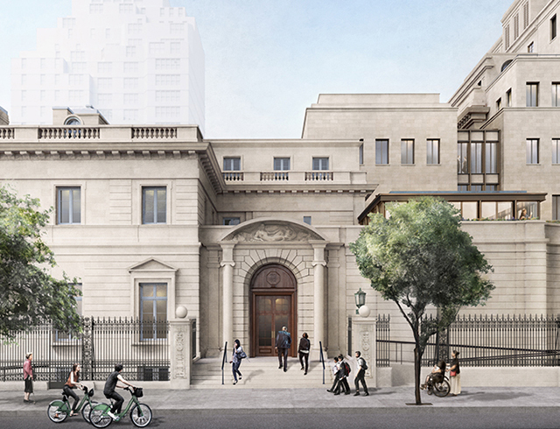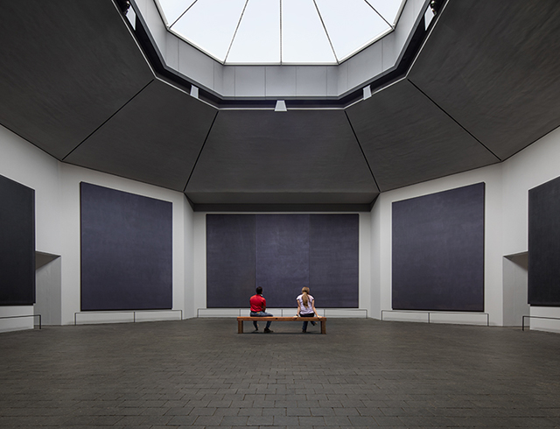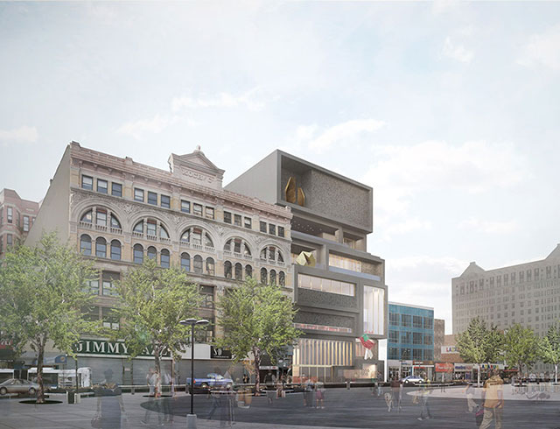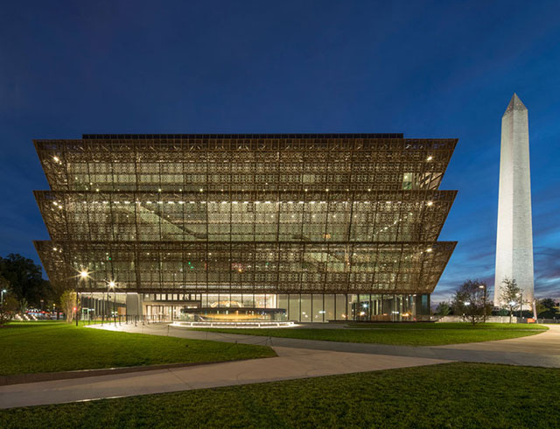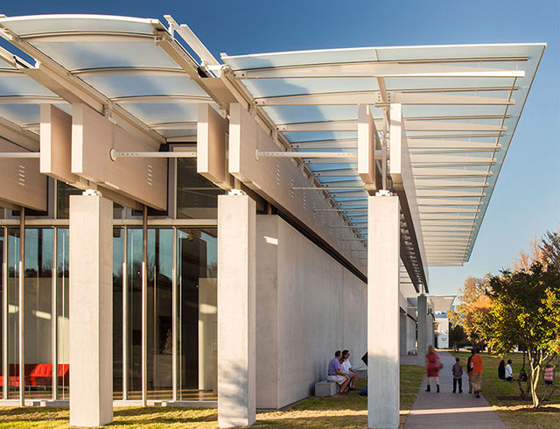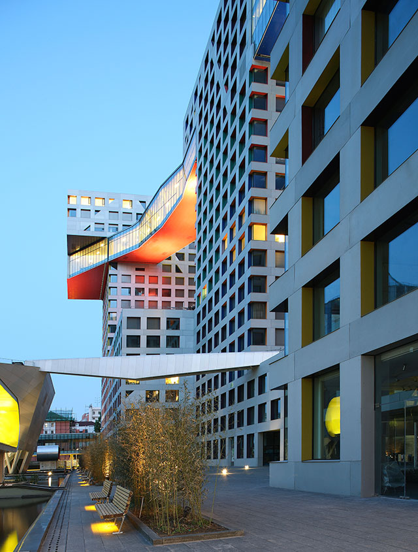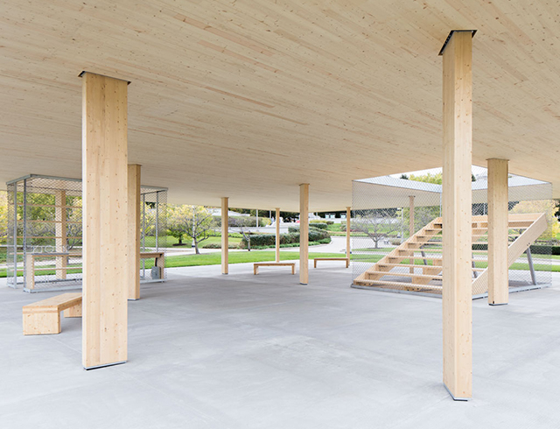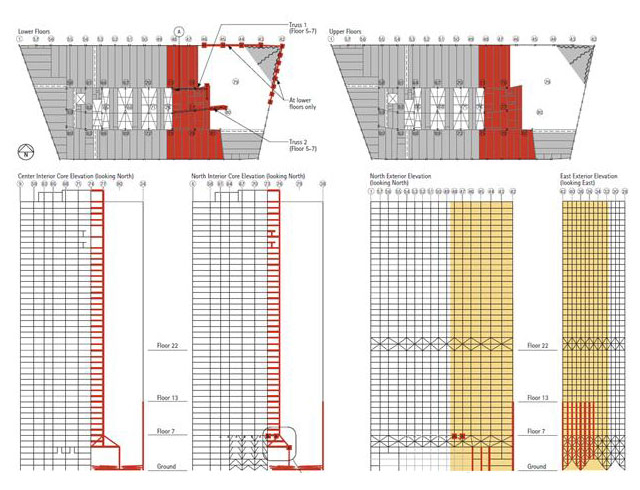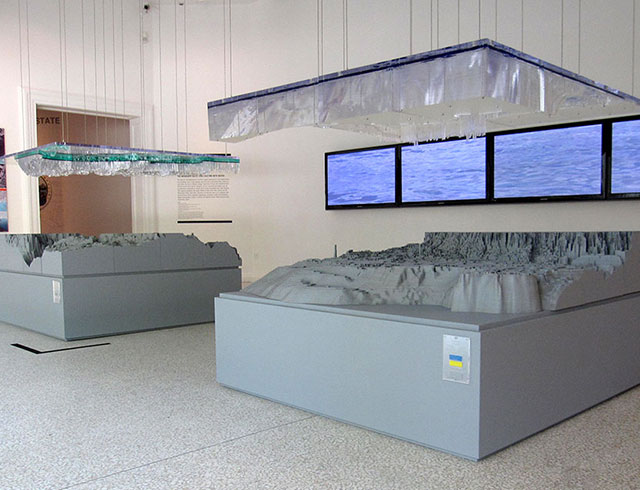St Patrick's Island Pavilion
2012–2015 | Calgary CANADA
Client Calgary Municipal Land Corporation
Landscape Architect W Architecture & Landscape Architecture
Lead Designer and Structural Engineer Guy Nordenson and Associates
Associate Structural Engineer Read Jones Christoffersen
The approximately 3,500m2 St Patrick’s Island Lookout Pavilion is an outdoor, open-air structure designed to provide covered space adjacent to a viewpoint area of the St Patrick’s Island park in Calgary, Canada. The pavilion roof structure is composed of a reciprocal frame of lapping glued laminated timber. These frames sit on slender cantilevered steel HSS tube columns, at varied locations around the perimeter with additional columns within the interior of the pavilion. The pavilion height varies from approximately 4m to 5m with sloping for drainage, and has a continuous roof covering with openings at regular spacing in some areas, and open framing at others.
The roof cover consists of tongue and groove wood combination simple and two-span continuous layup decking with a layer of plywood sheathing for diaphragm continuity. The top layer of roofing is zinc metal standing seam panels and flashing. The columns sit on reinforced concrete pilaster and footing foundations.




