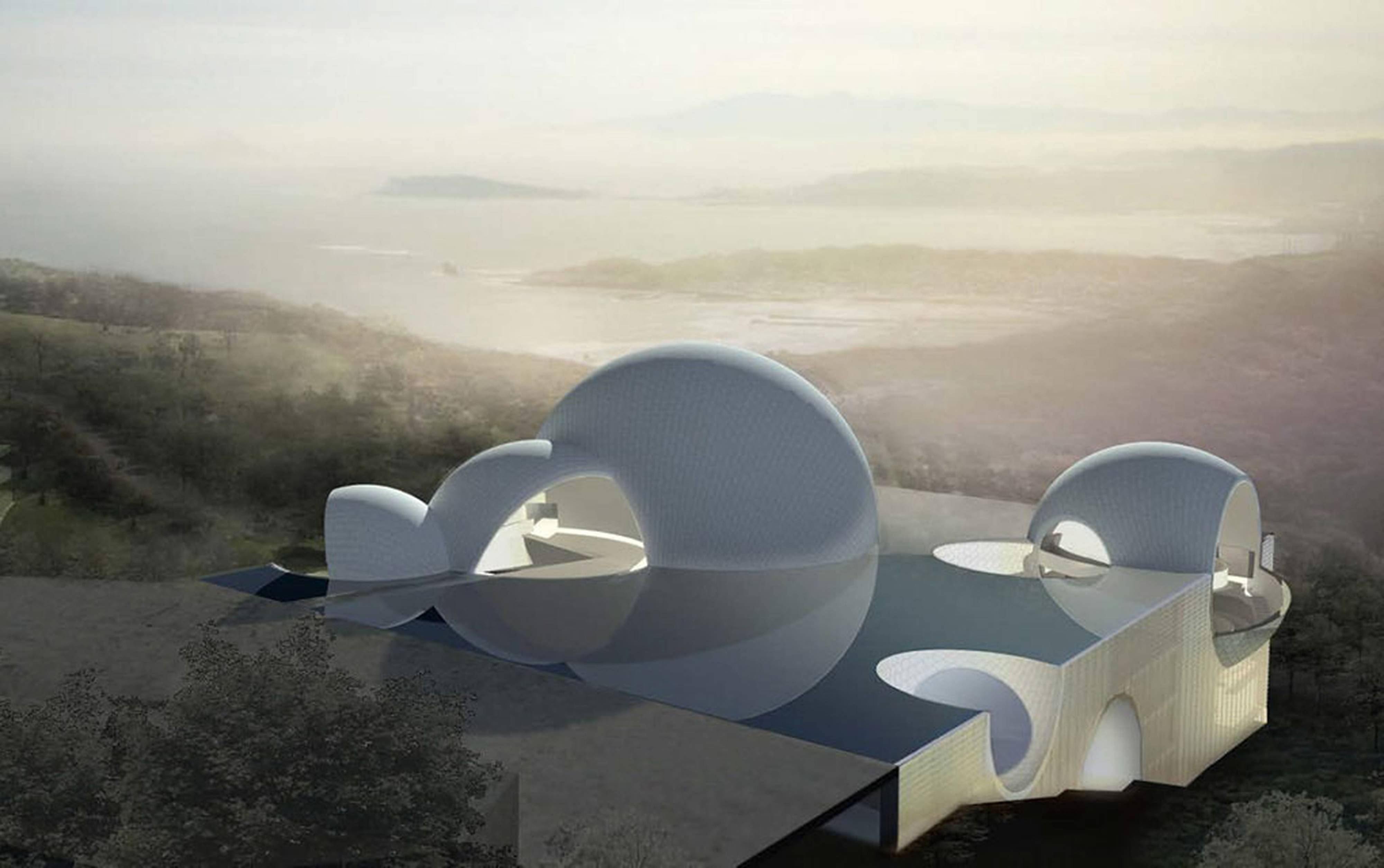
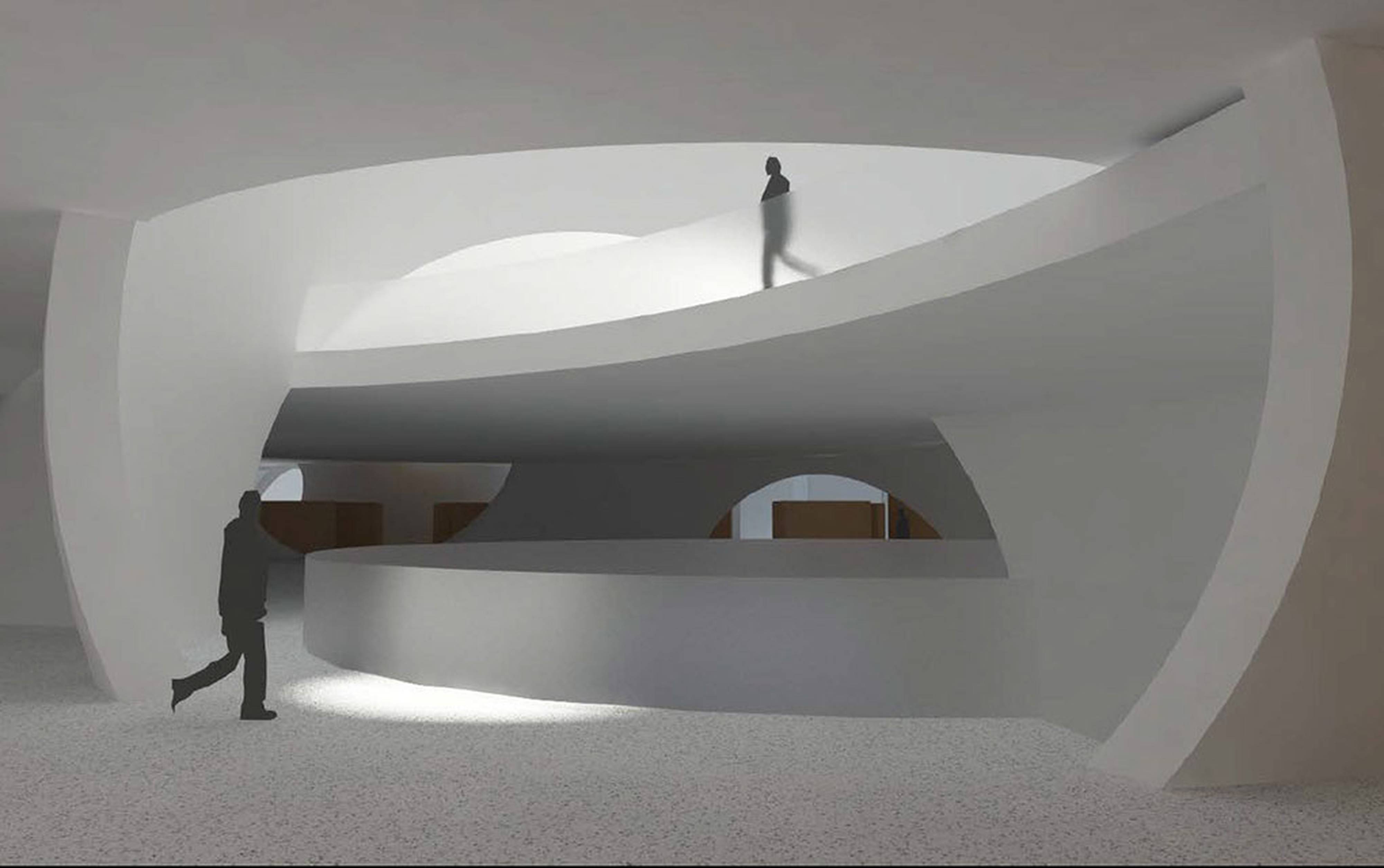
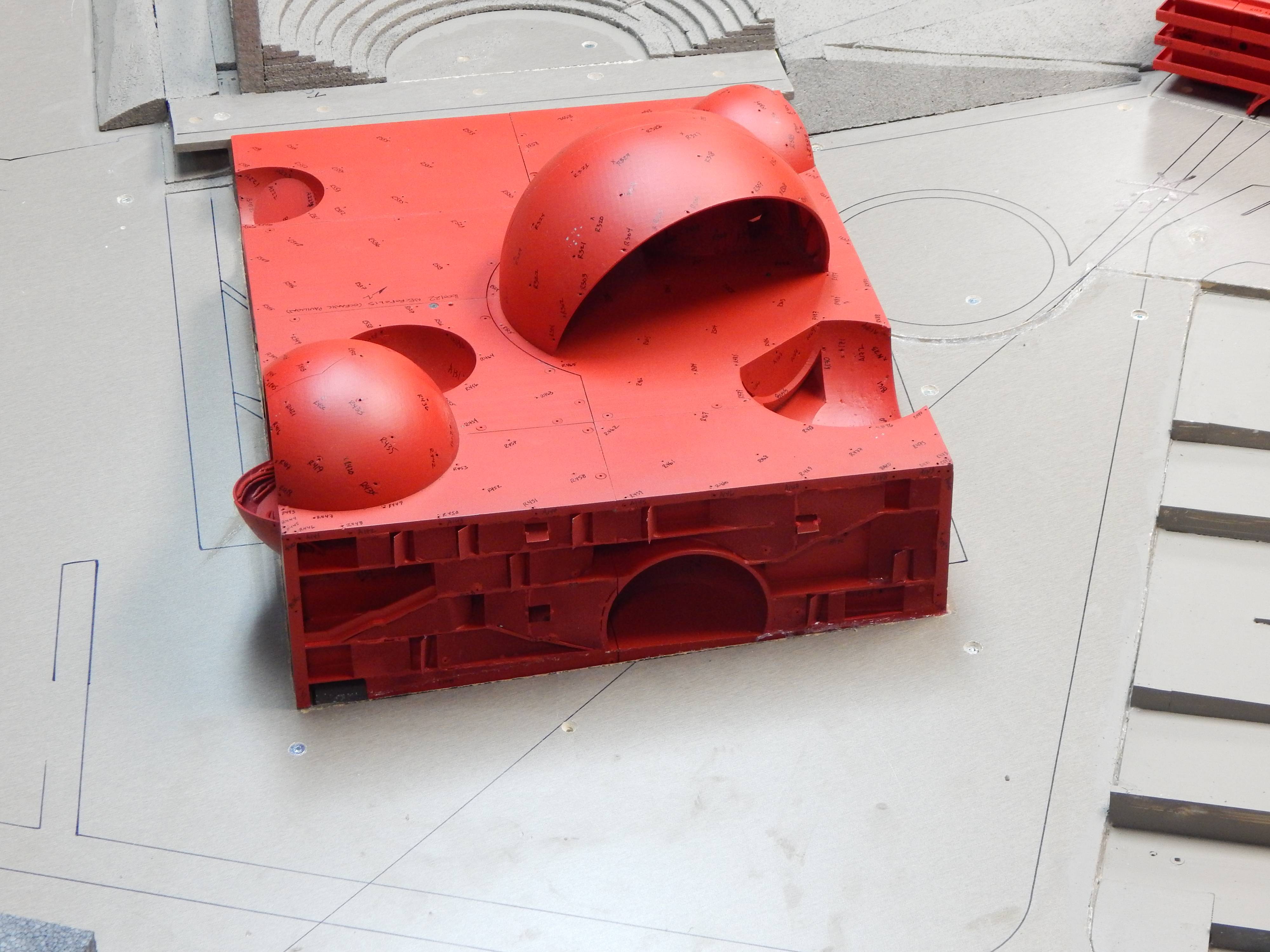
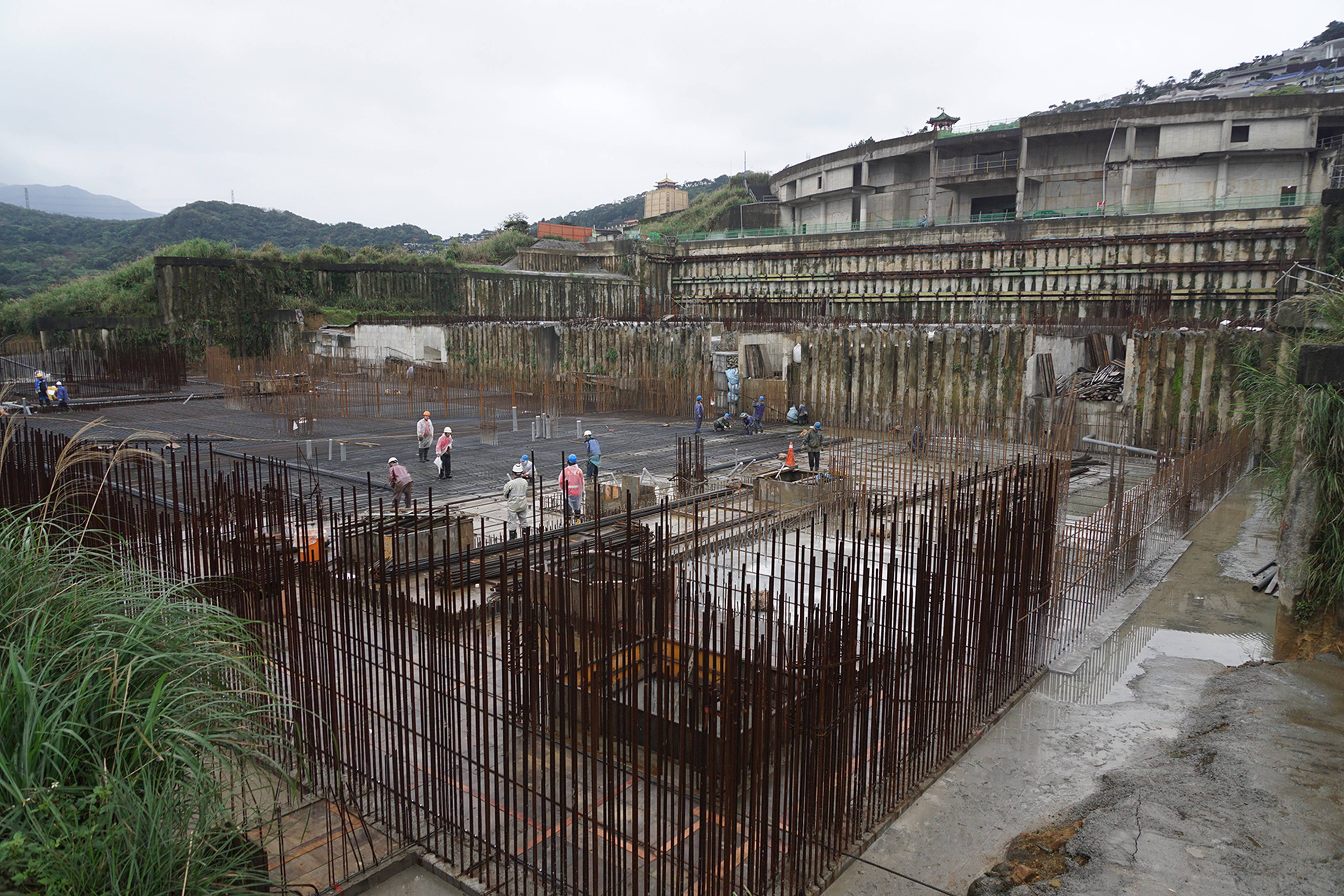
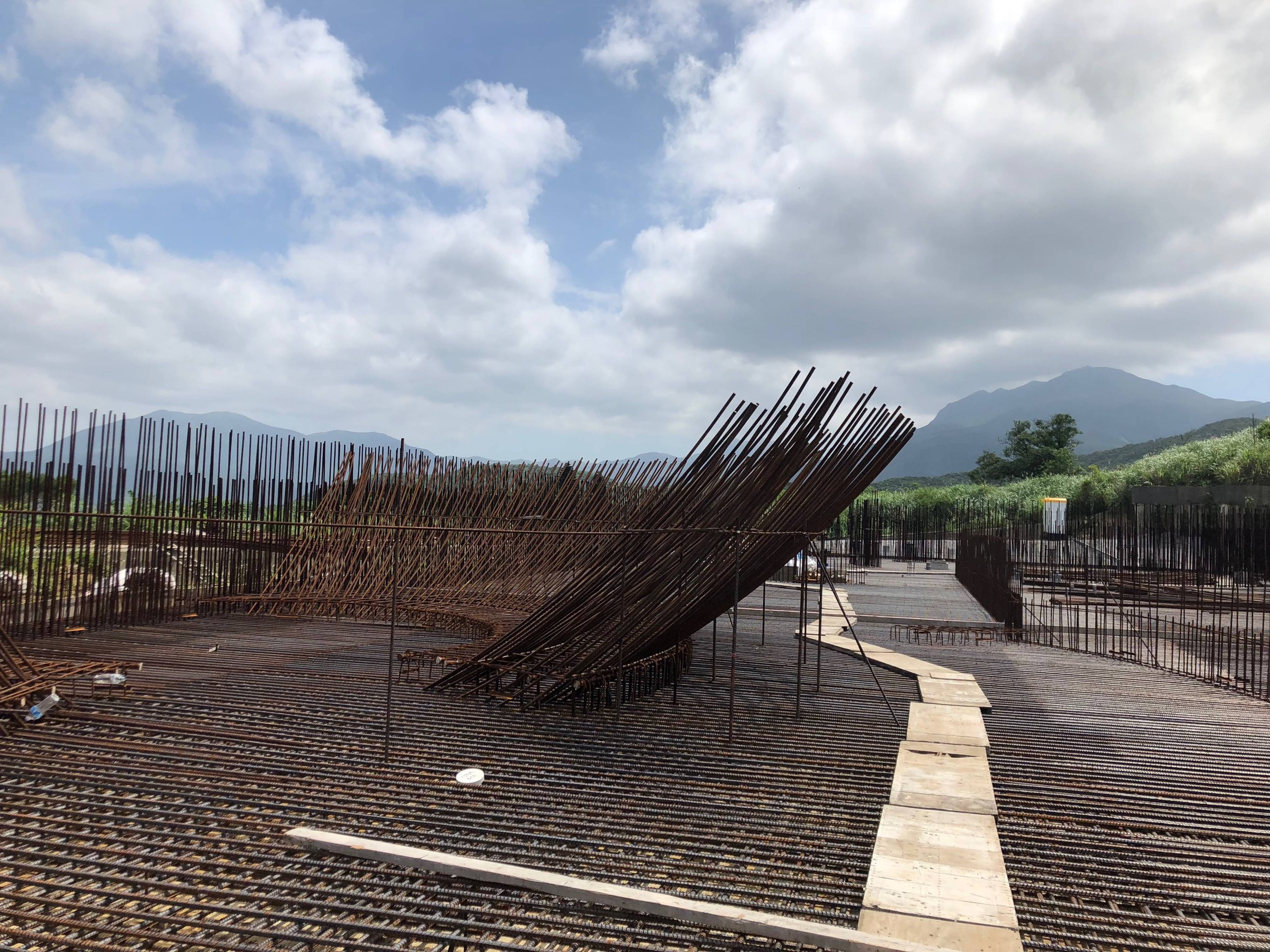
Necropolis Oceanic Pavilion
- Chin Pao San TAIWAN
- Client ChinPaoSan Group
- Architect Steven Holl Architects
- Associate Architects Chou Chienping Architects
- Consulting Structural Engineer Guy Nordenson and Associates
- Engineer of Record TH TSAI and Associates
- Status In Construction
- Complex Geometry