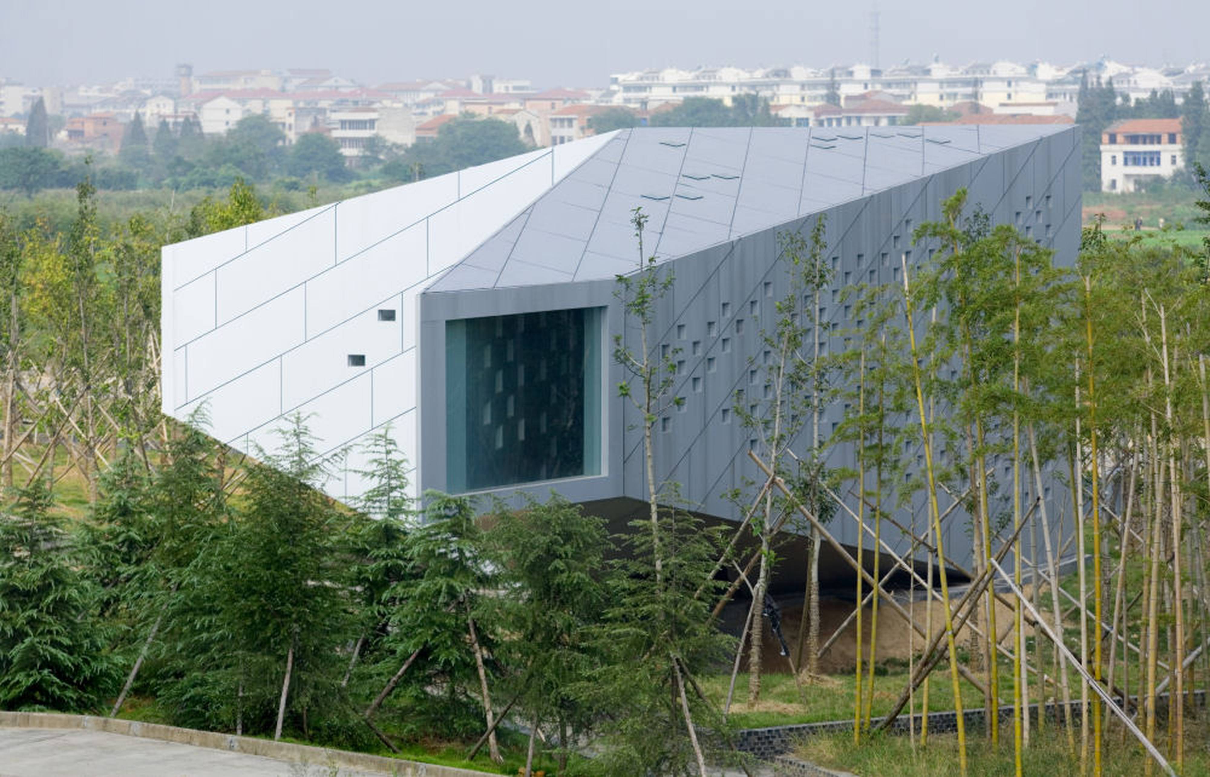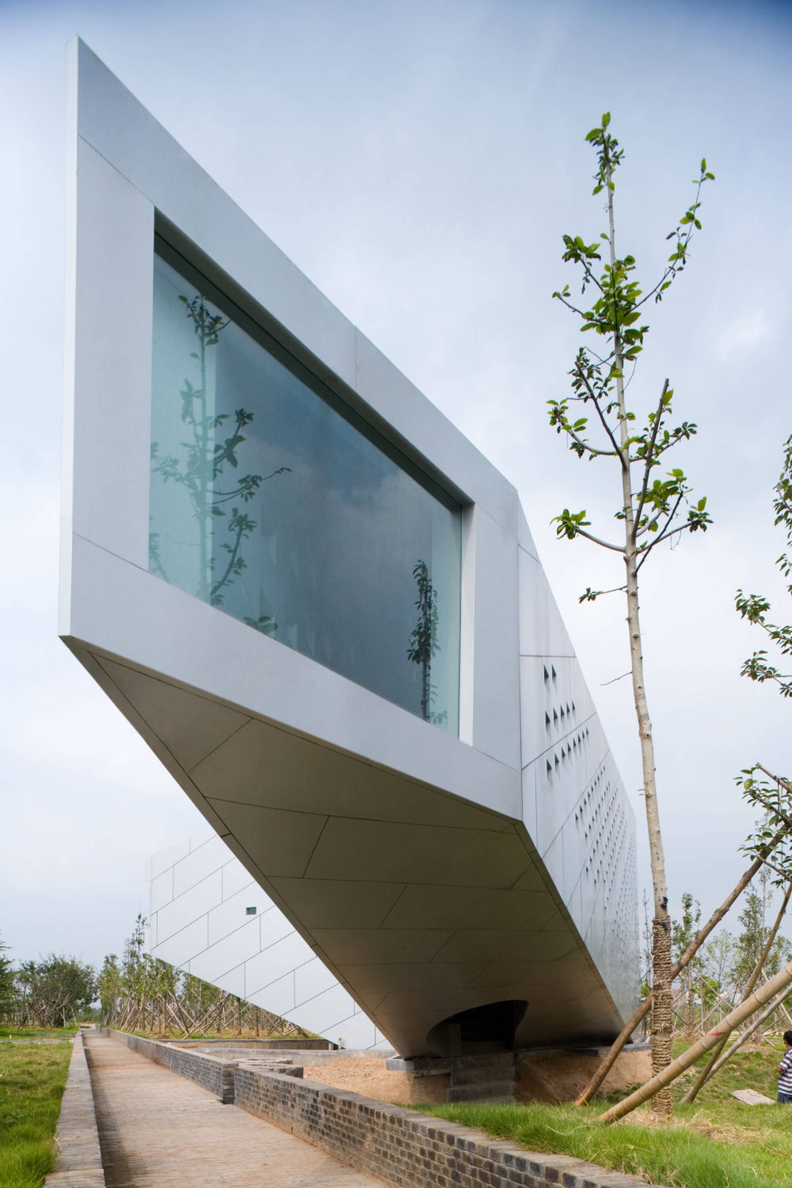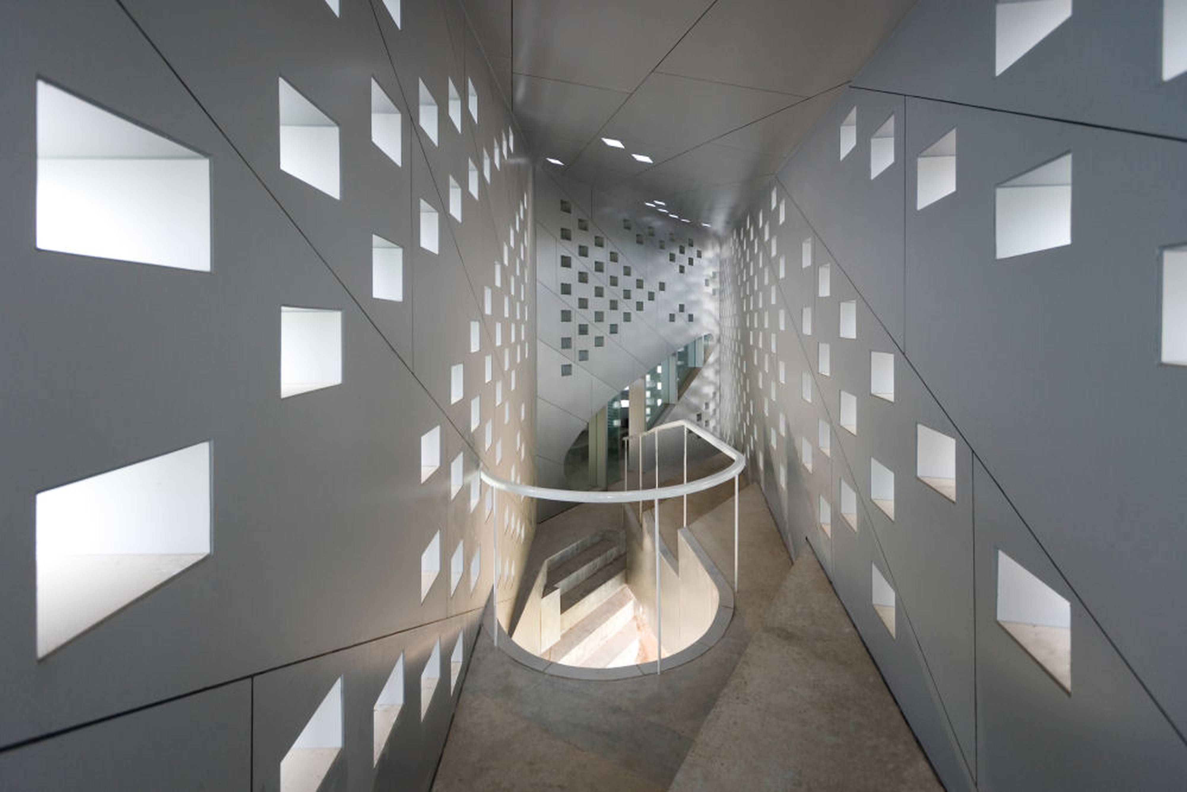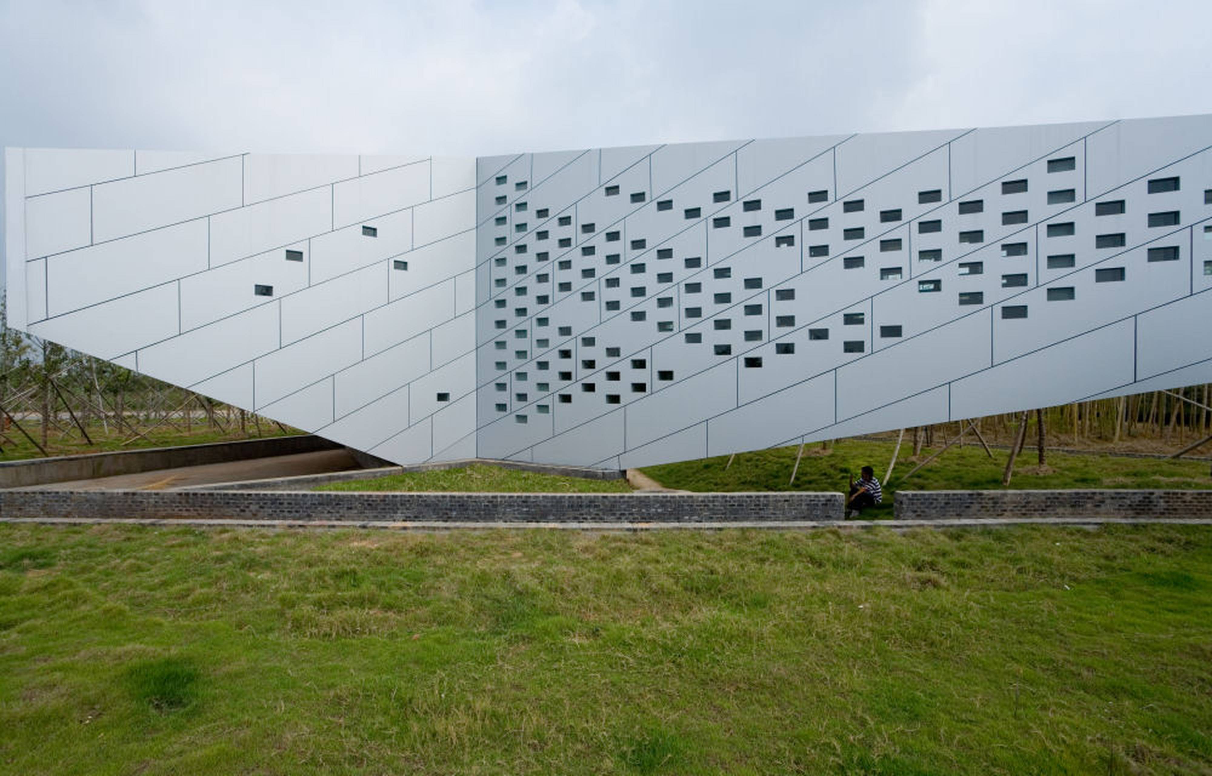
Photo courtesy of Michael Maltzan Architecture

Photo courtesy of Michael Maltzan Architecture

Photo courtesy of Michael Maltzan Architecture

Photo courtesy of Michael Maltzan Architecture
Ministructure No 16 / Book Bar
- 2000–2006
- Jinhua CHINA
- Client Jinhua Municipality / Jindong New District
- Architect Michael Maltzan Architecture
- Structural Engineer Guy Nordenson and Associates
Awards
- Los Angeles AIA NEXT Honor Award 2006
- AIA Los Angeles Design Citation 2007