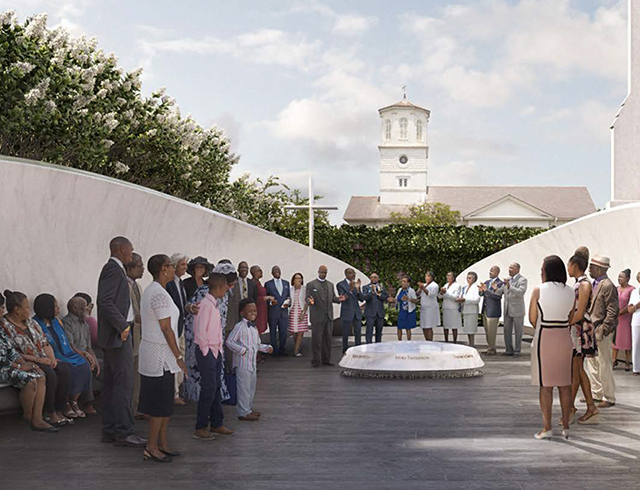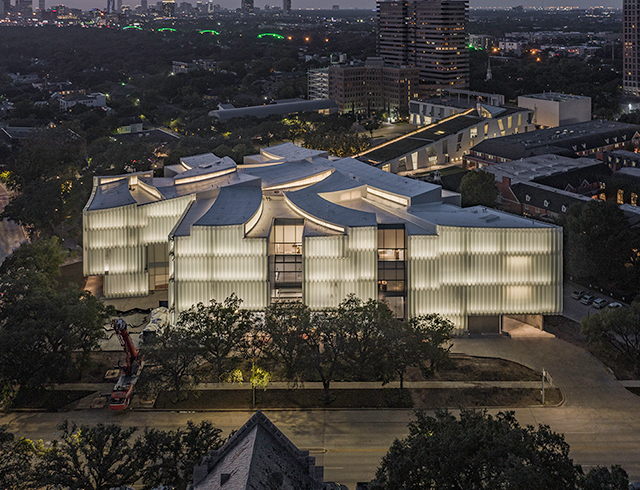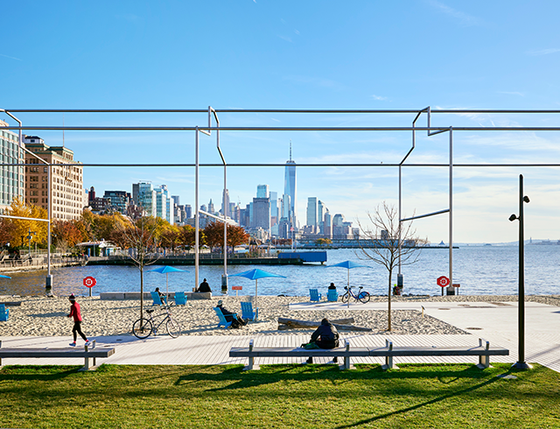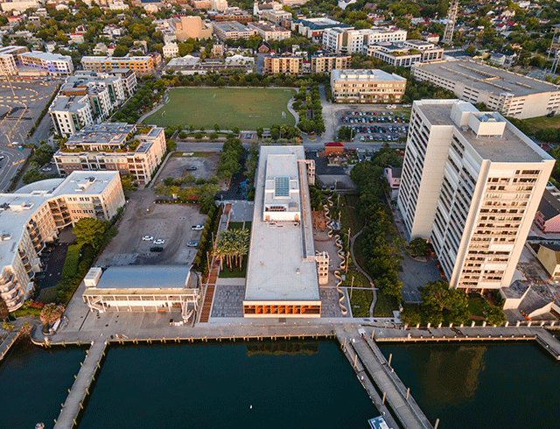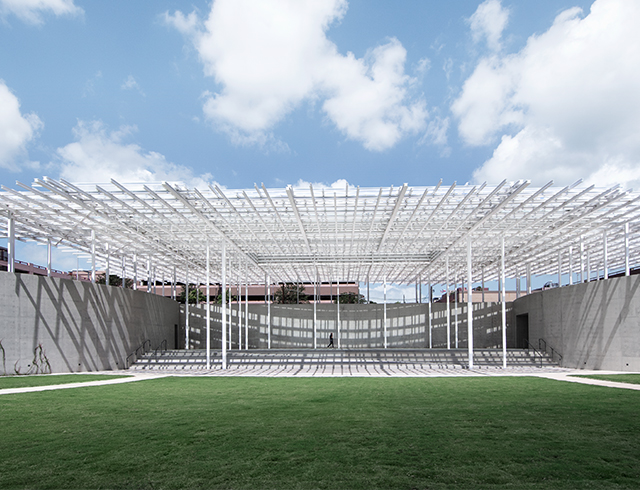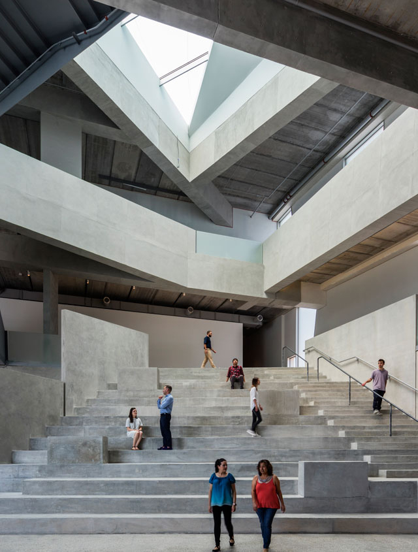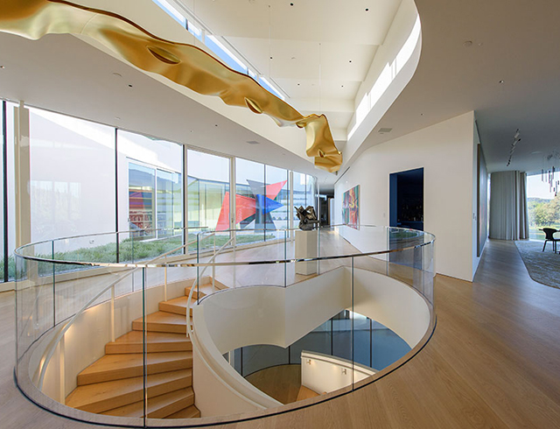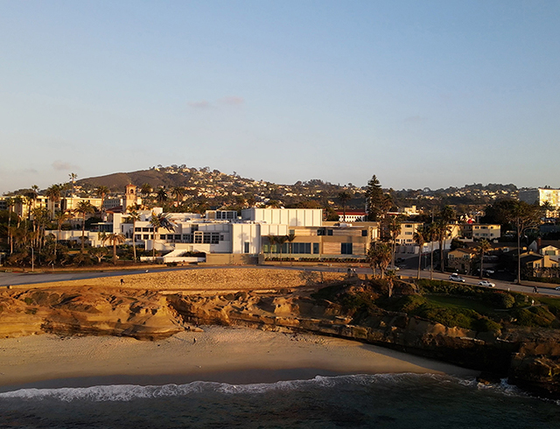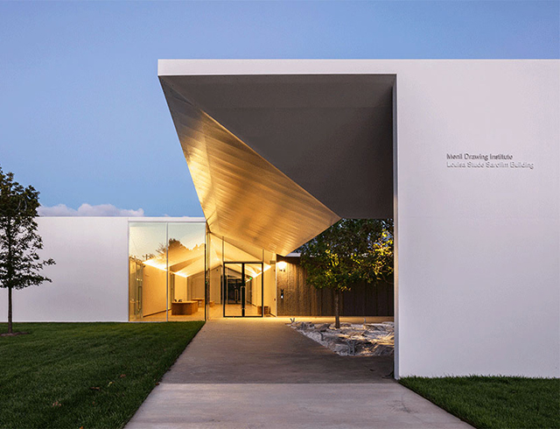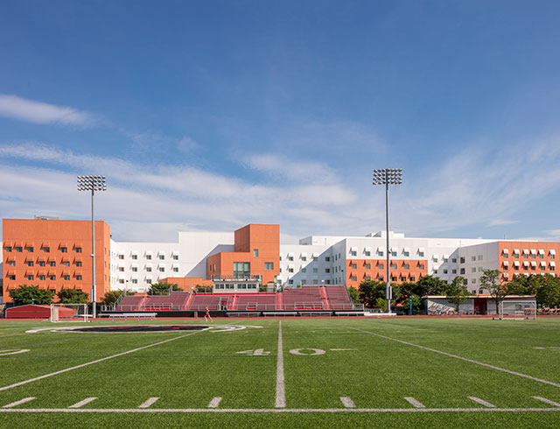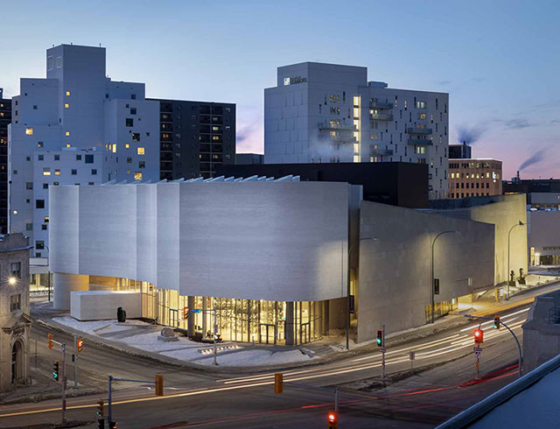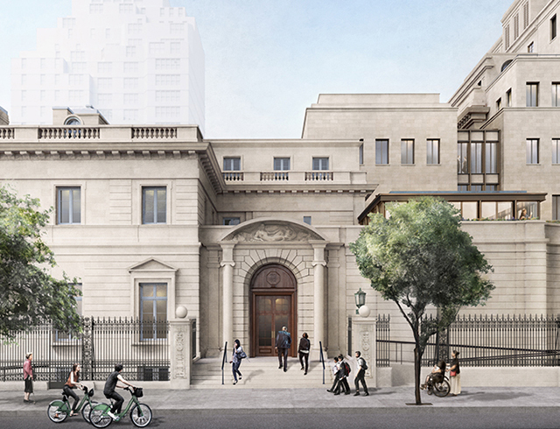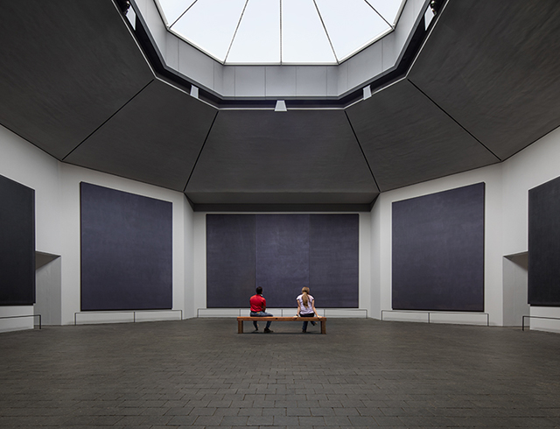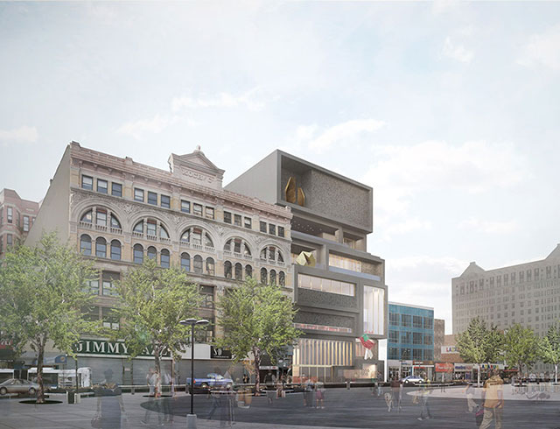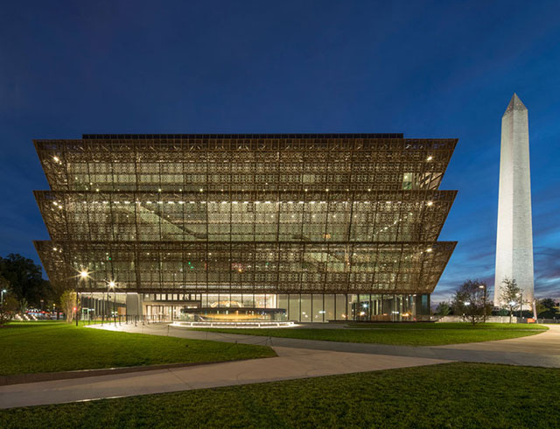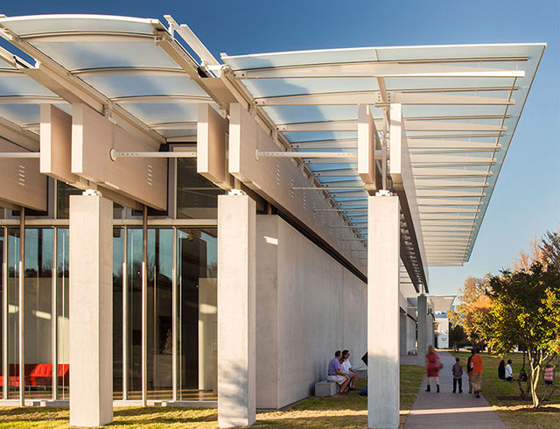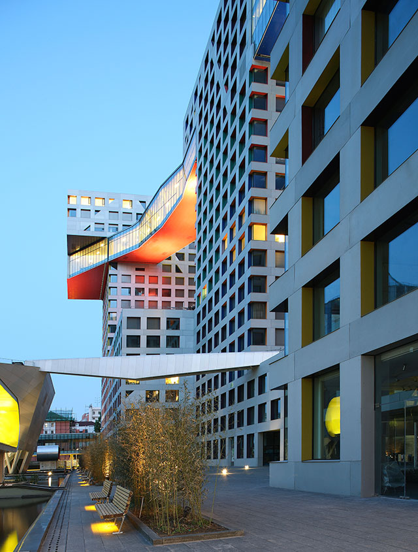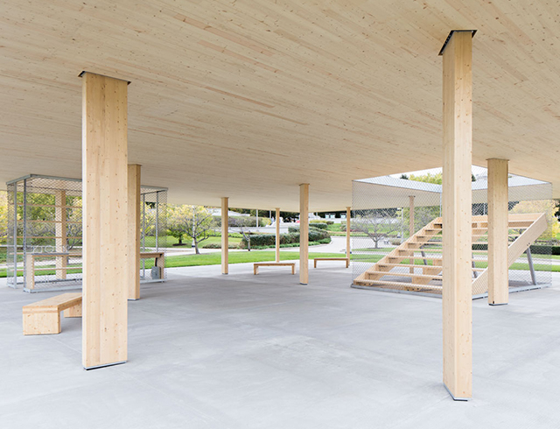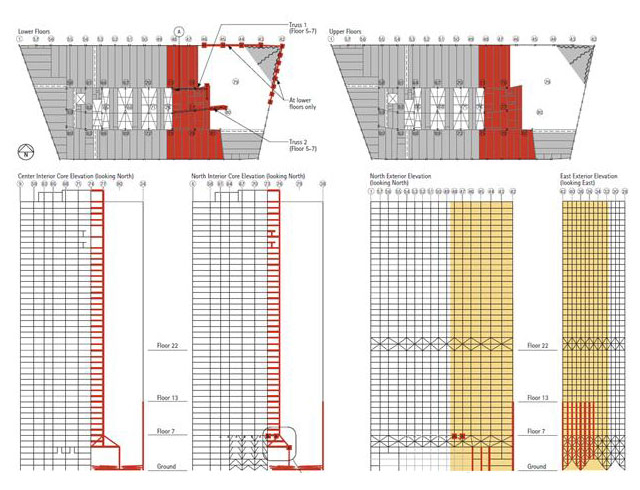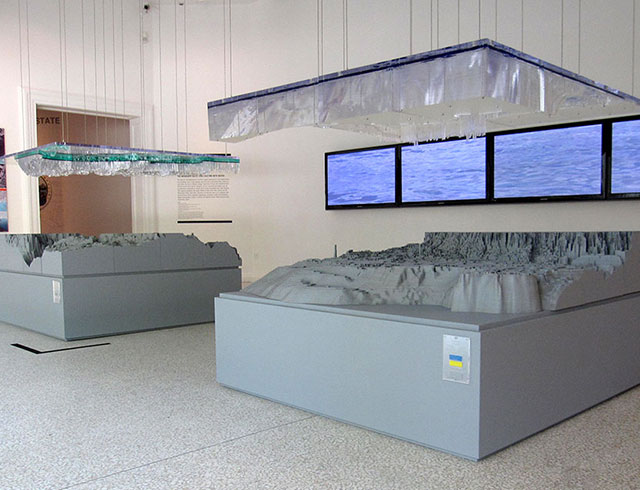L'Oreal Project Triangle
2007–2009 | North Brunswick NJ
Client L'Oreal USA
Architect Davis Brody Bond Architects and Planners
Structural Engineer Guy Nordenson and Associates
L’Oreal Project Triangle is a new laboratory and administrative facility for L’Oreal USA in North Brunswick NJ. The approximately 240,000sf project consists of three two-story buildings interconnected by walkway bridges. The buildings are steel braced frame structures with shallow foundations. A bi-level roof design was selected by the architects to conceal the significant mechanical and ventilation equipment on the roof, and the structural design takes advantage of this step in the roof to replace interior column supports with longitudinal Vierendeel trusses to create an open and uninterrupted laboratory space on the second floor.



