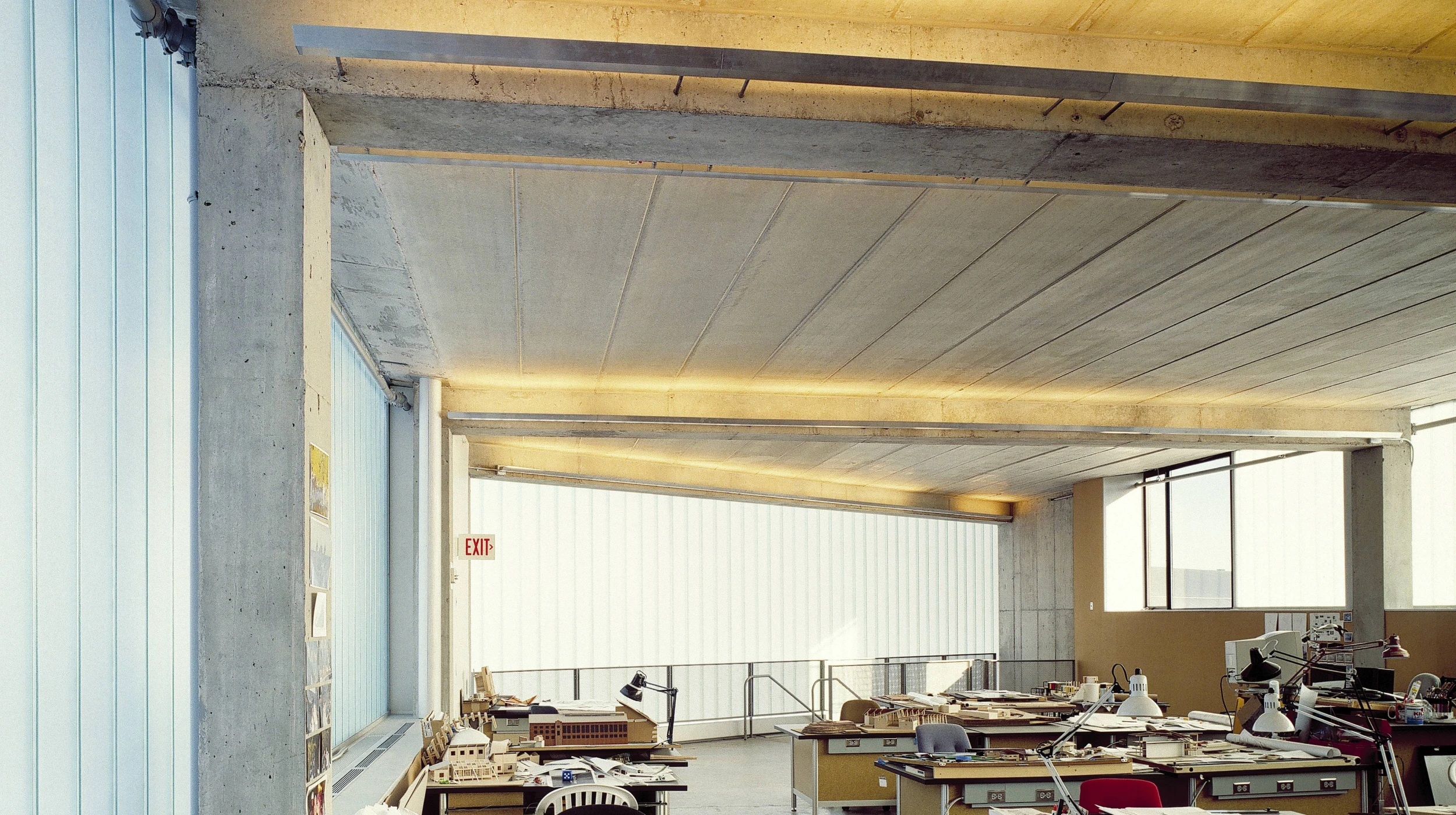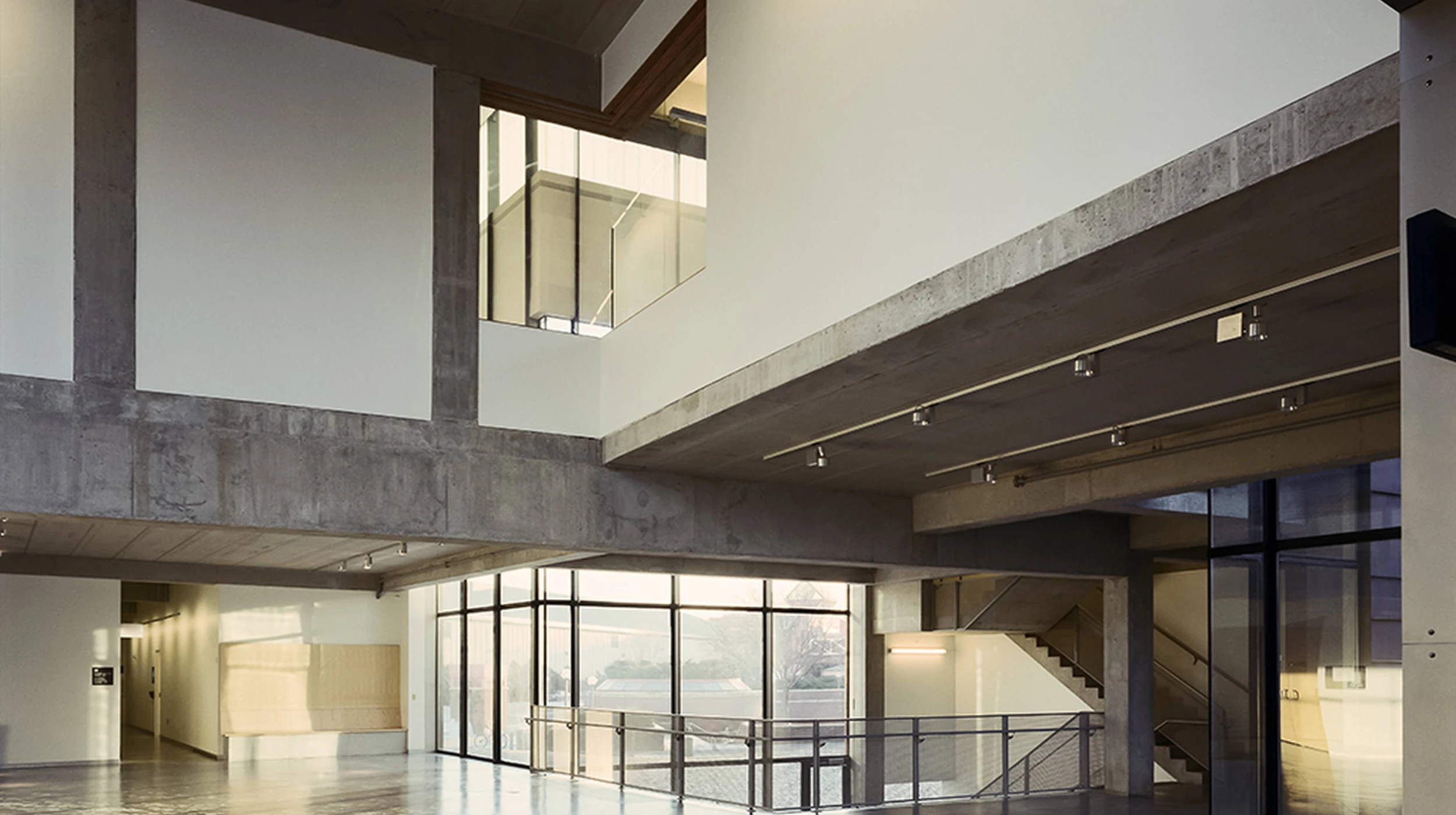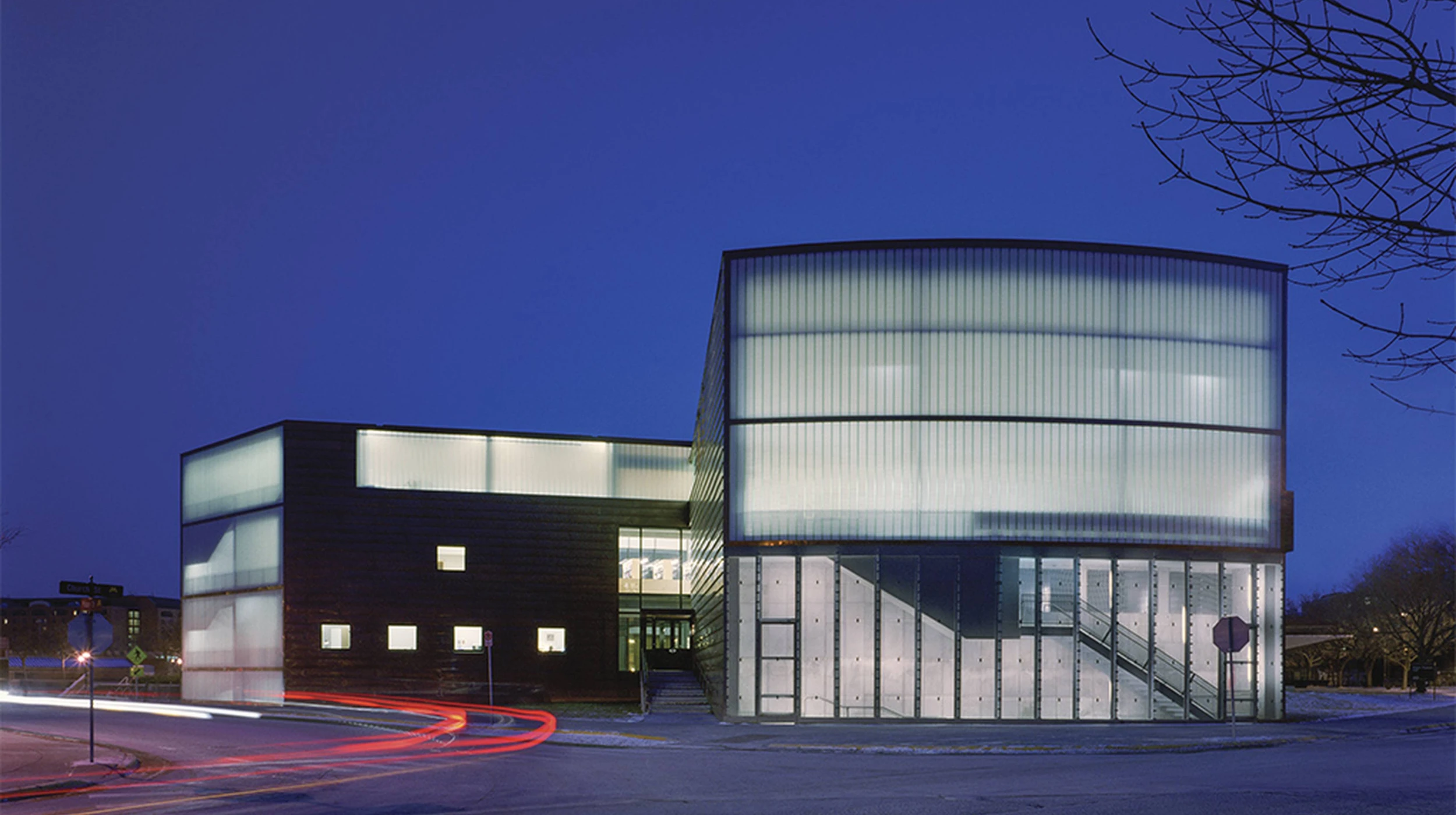University of Minnesota College of Architecture and Landscape Architecture Expansion
This 50,000sf addition includes a library, a 260-seat auditorium, new studios and classrooms, and an exhibition gallery. GNA used the walls to distribute the MEP services through the building, allowing the floor and roof structure to be exposed and to maximize the clear height of the spaces. Having the MEP ducts and risers in the walls meant that there could be no beams in their way, prompting the unusual idea to build the structure of independent rigid frames. The frames radiate out along the four wings from the center of the cross in the plane portals, joined only by precast hollow-core concrete planks. The plane moment frames along the axis of the wings also stabilizes the structure against cross sway and wind. The core of the cruciform links all the wings, so that together they are all stabilized radially as well.


