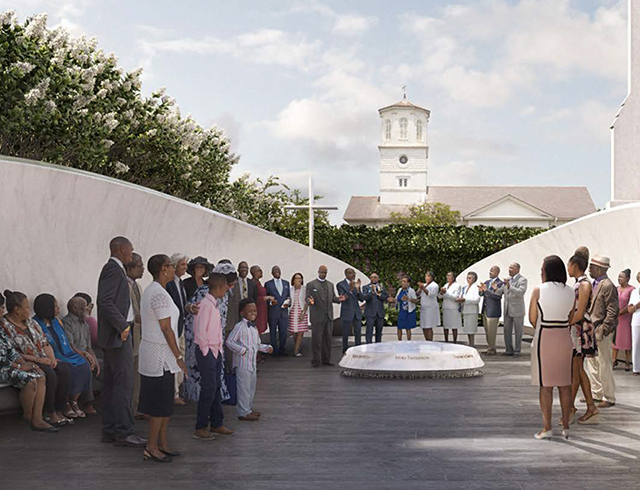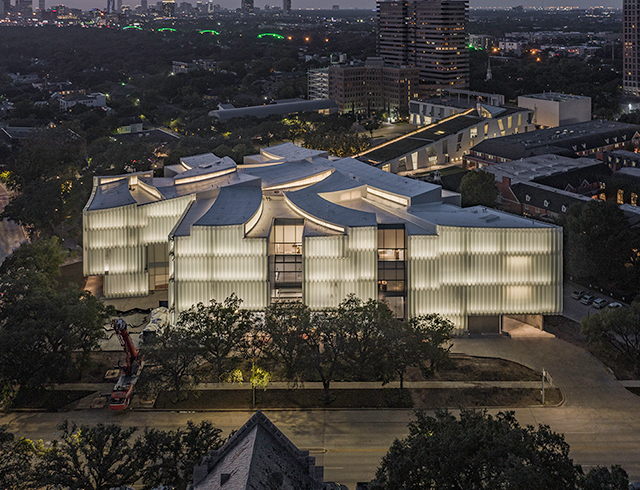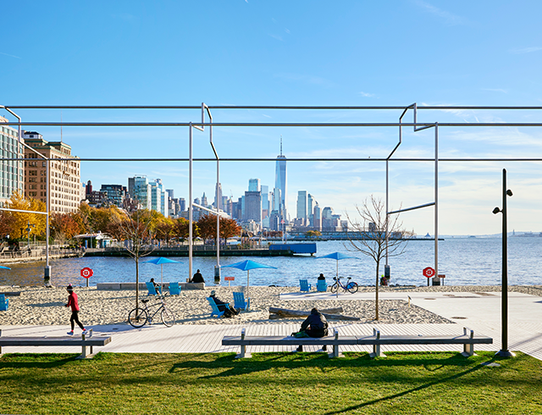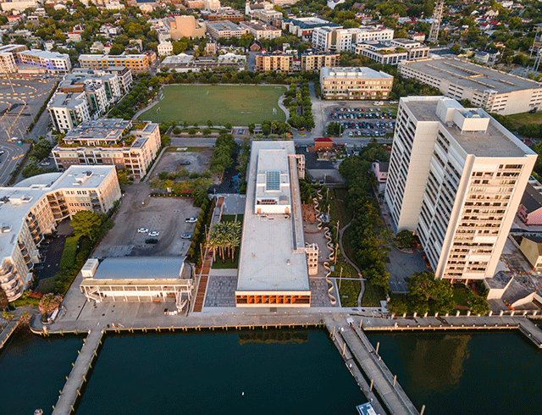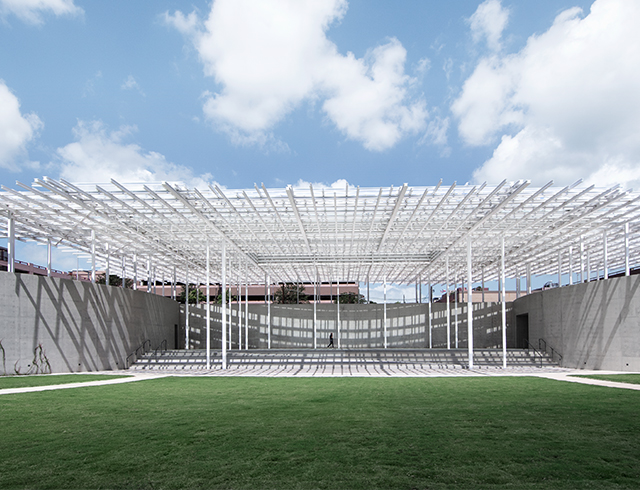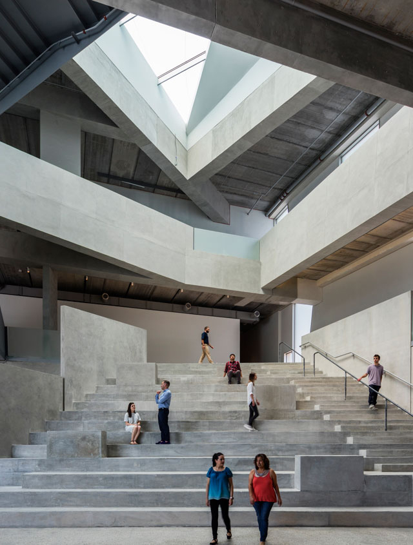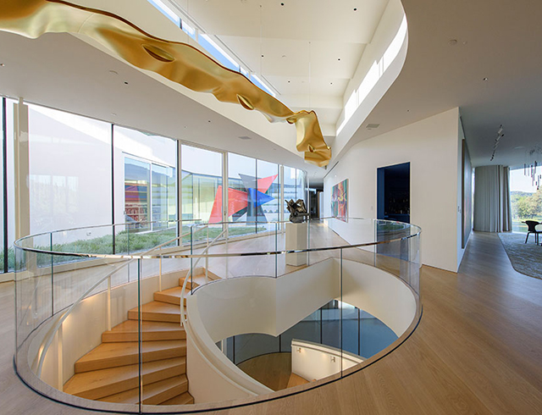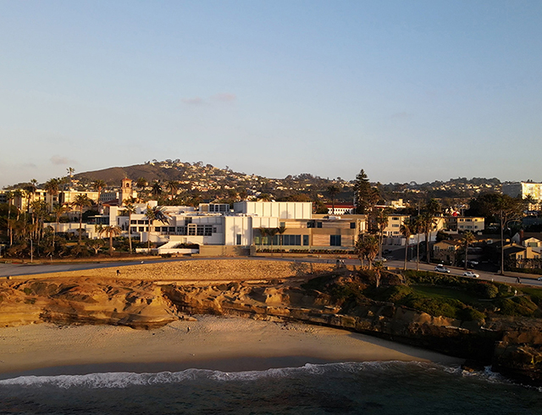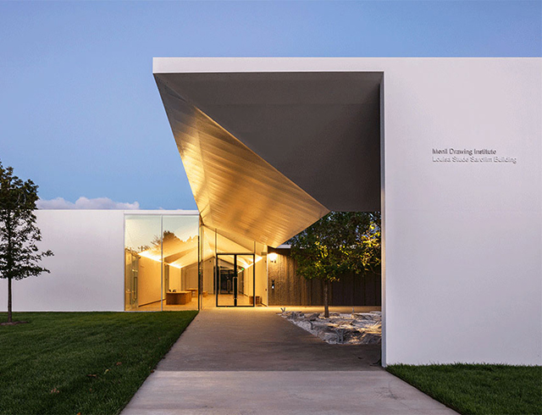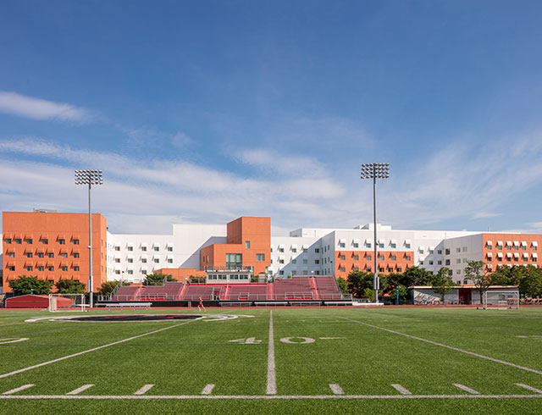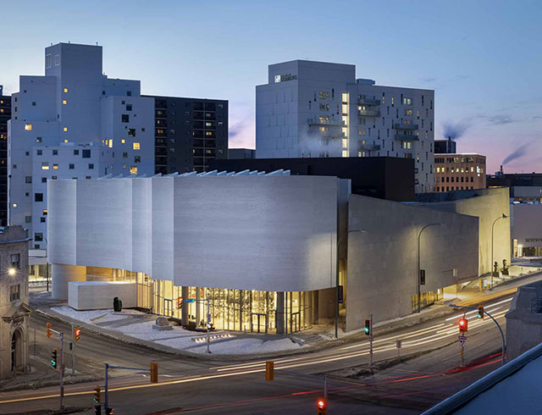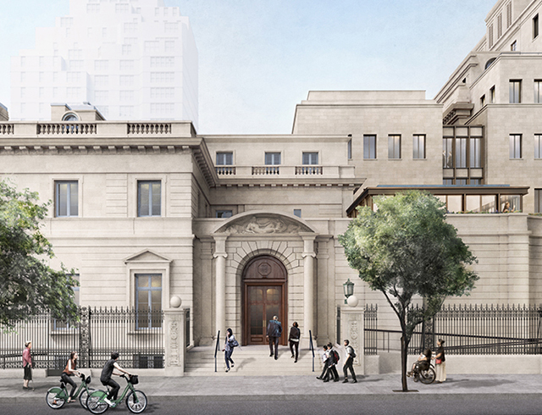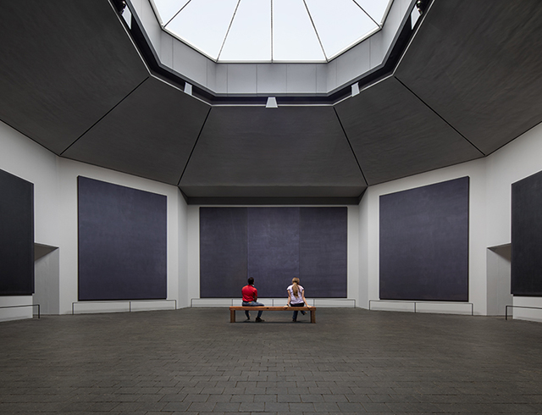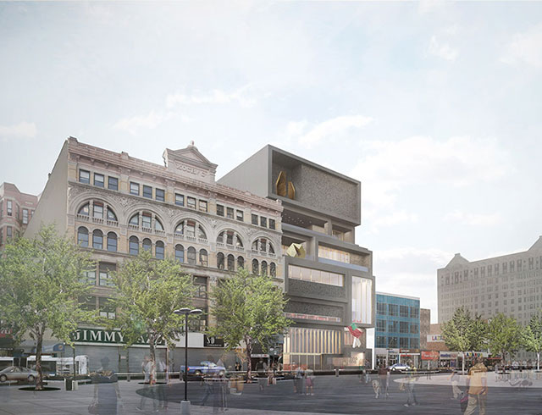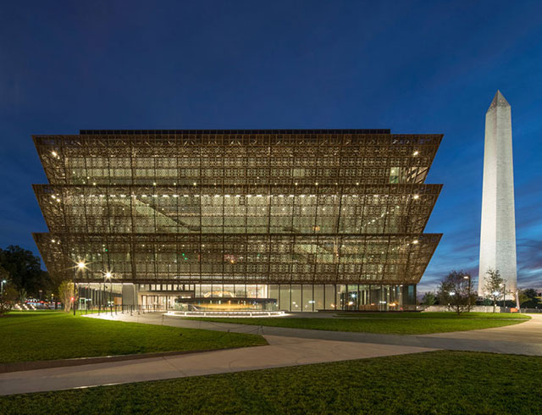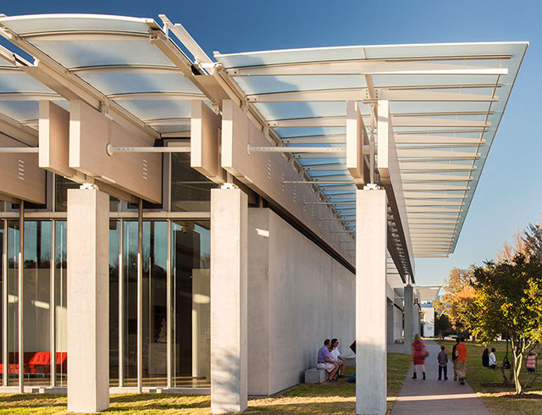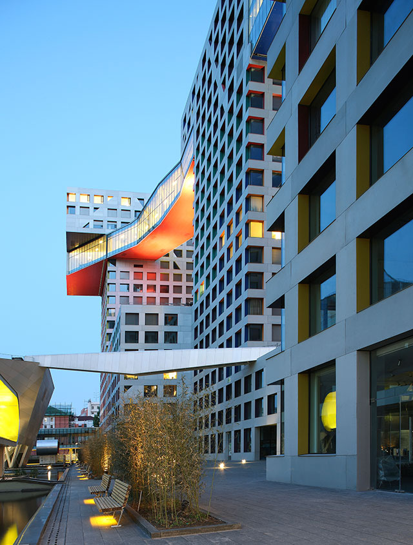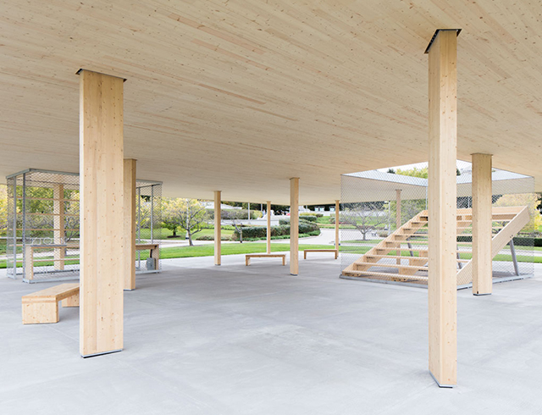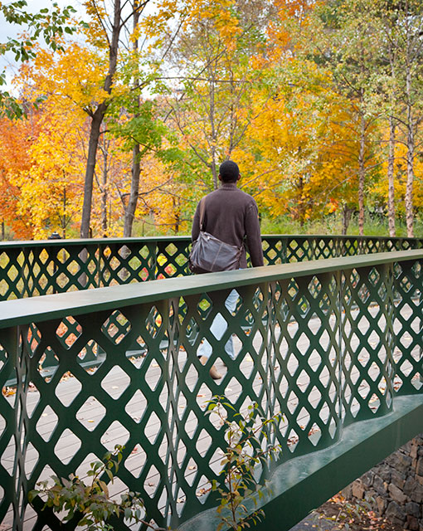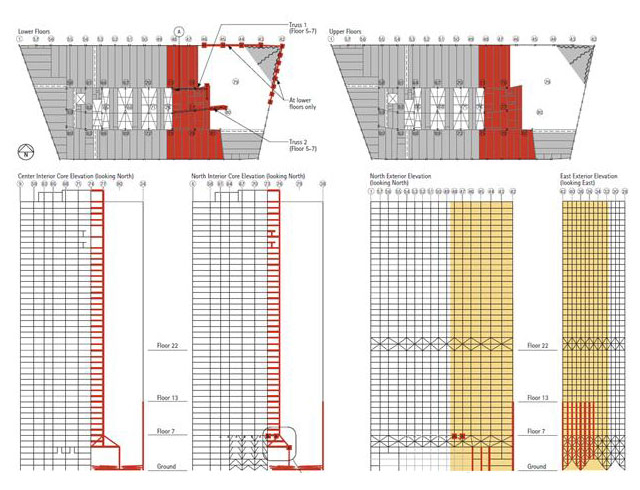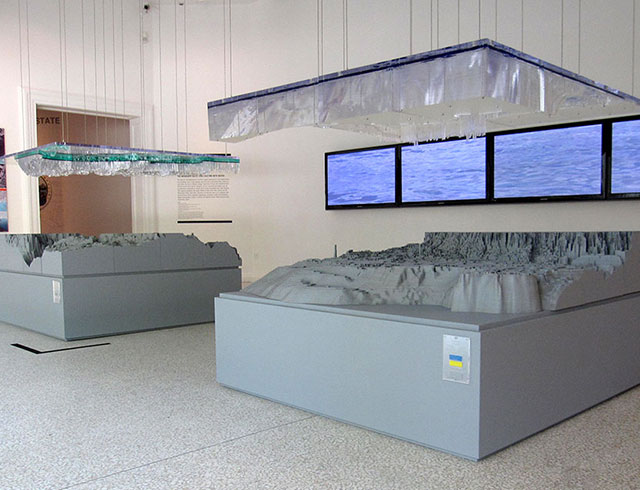Asia Culture Center
2006–2015 | Gwangju SOUTH KOREA
Client Ministry of Culture and Tourism Republic of Korea
Architect Kyu Sung Woo Architects
Associate Architect Samoo/Heerim
Consulting Structural Engineer Guy Nordenson and Associates
Engineer of Record Engineer Kyungjai Structural Engineers
Awards 2017 AIA Boston Society of Architects Honor Award for Design Excellence
The Asia Culture Center is a 150,000m2 complex of mixed-use buildings for the exhibition, performance, and production of arts for the 21st century. The project consists of a full site excavation to 20m below the adjacent street level, which was then filled with buildings to street level at the perimeter with a publicly accessible park on the roof at street level. A depressed plaza provides direct access to the building levels below the park.
The structure consists primarily of custom pre-cast concrete girders and corrugated plank that is repetitively applied over approximately 60% of the project area to take advantage of economies of scale and allow for high quality appearance for exposed structure in configurable open loft space.
Long span exhibition and performance spaces are structured using exposed steel framing.












