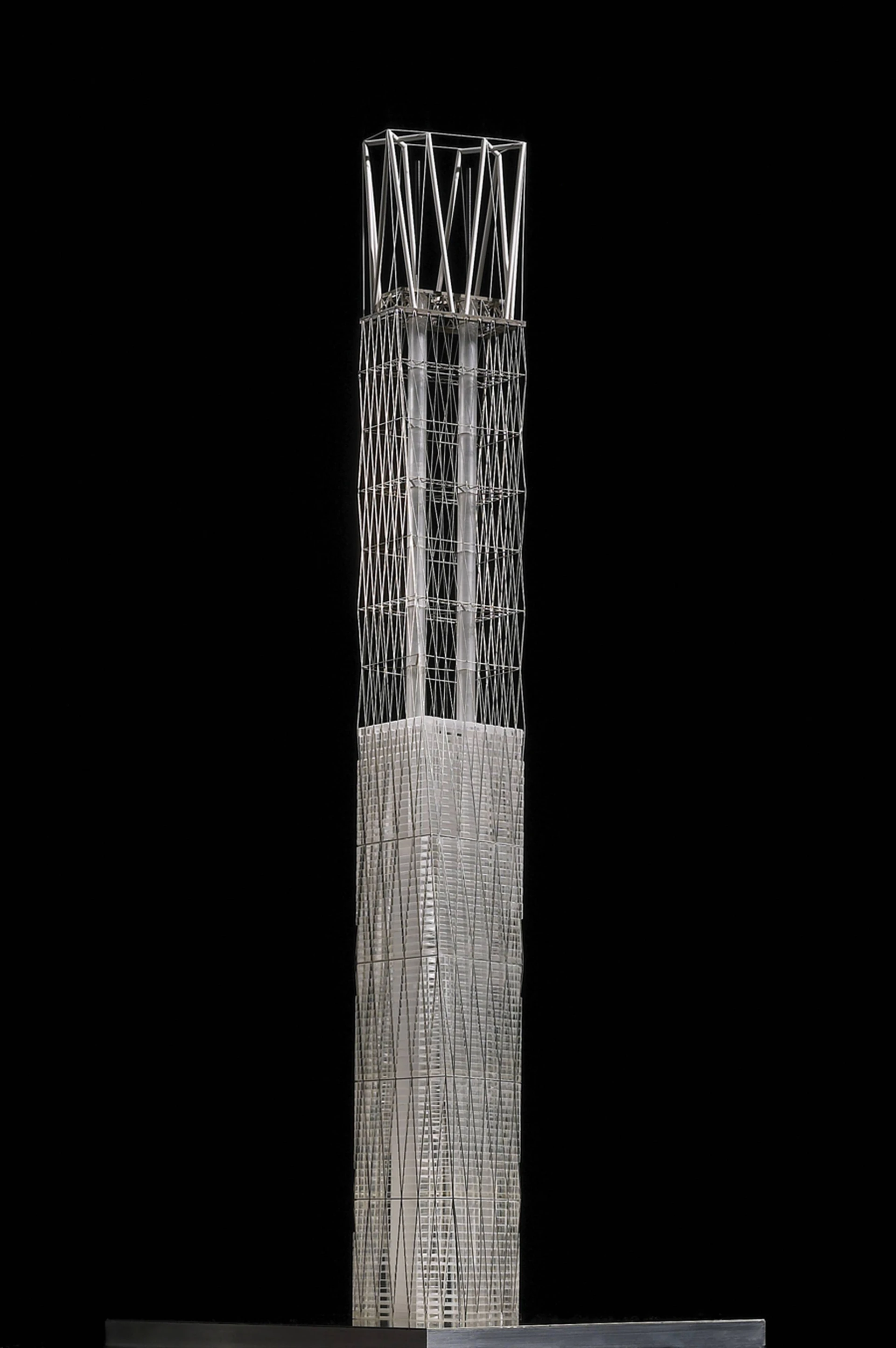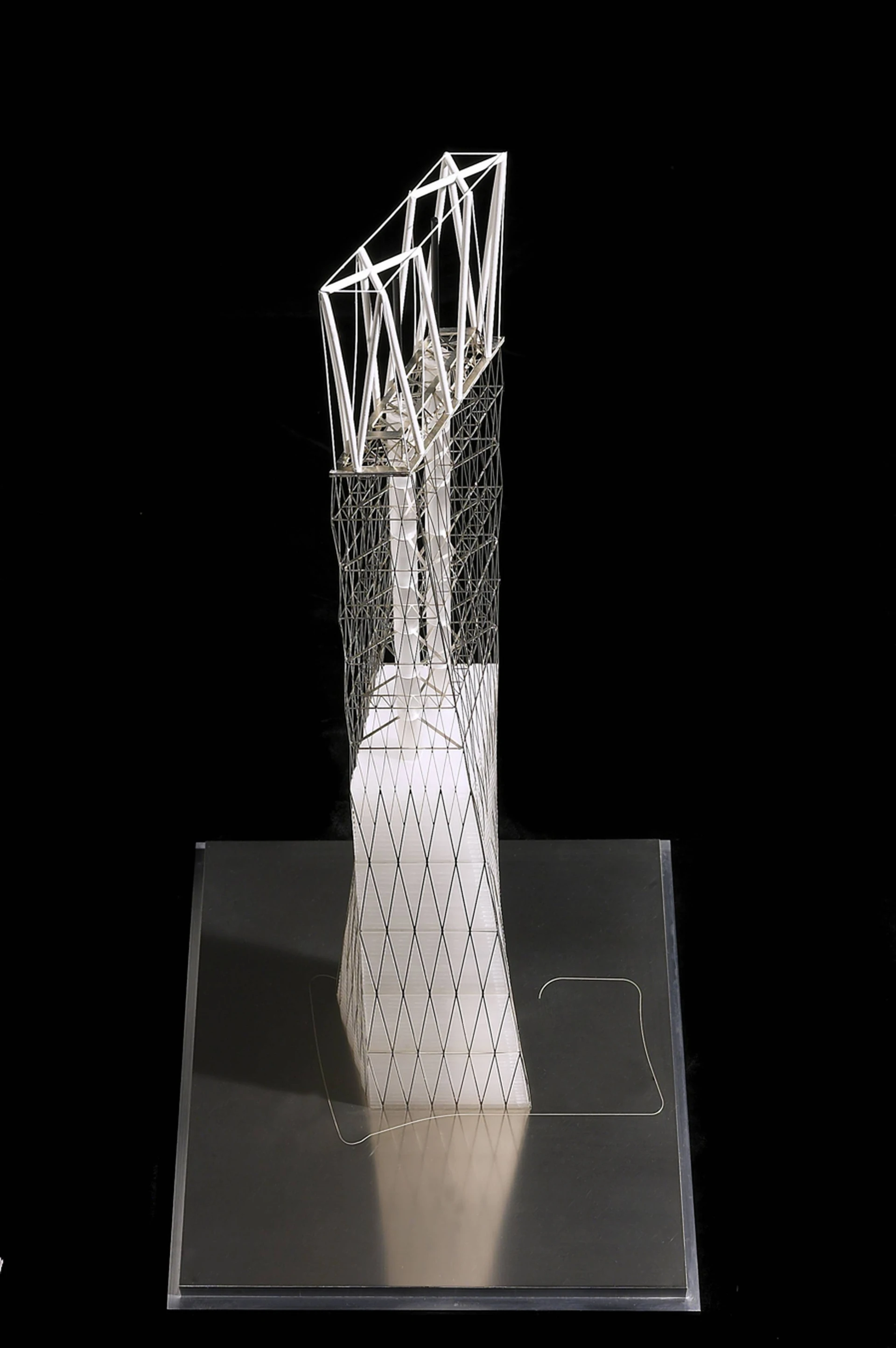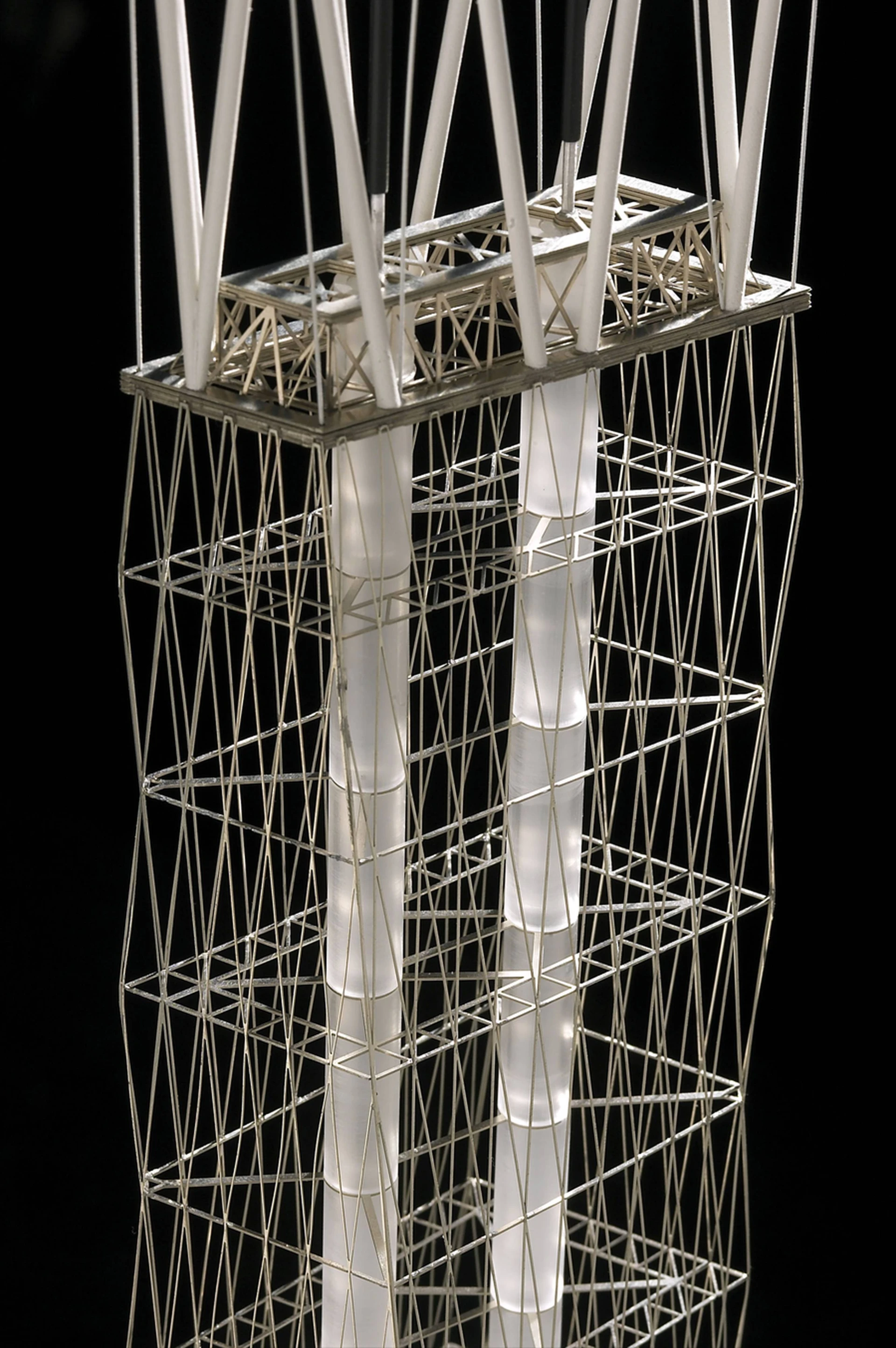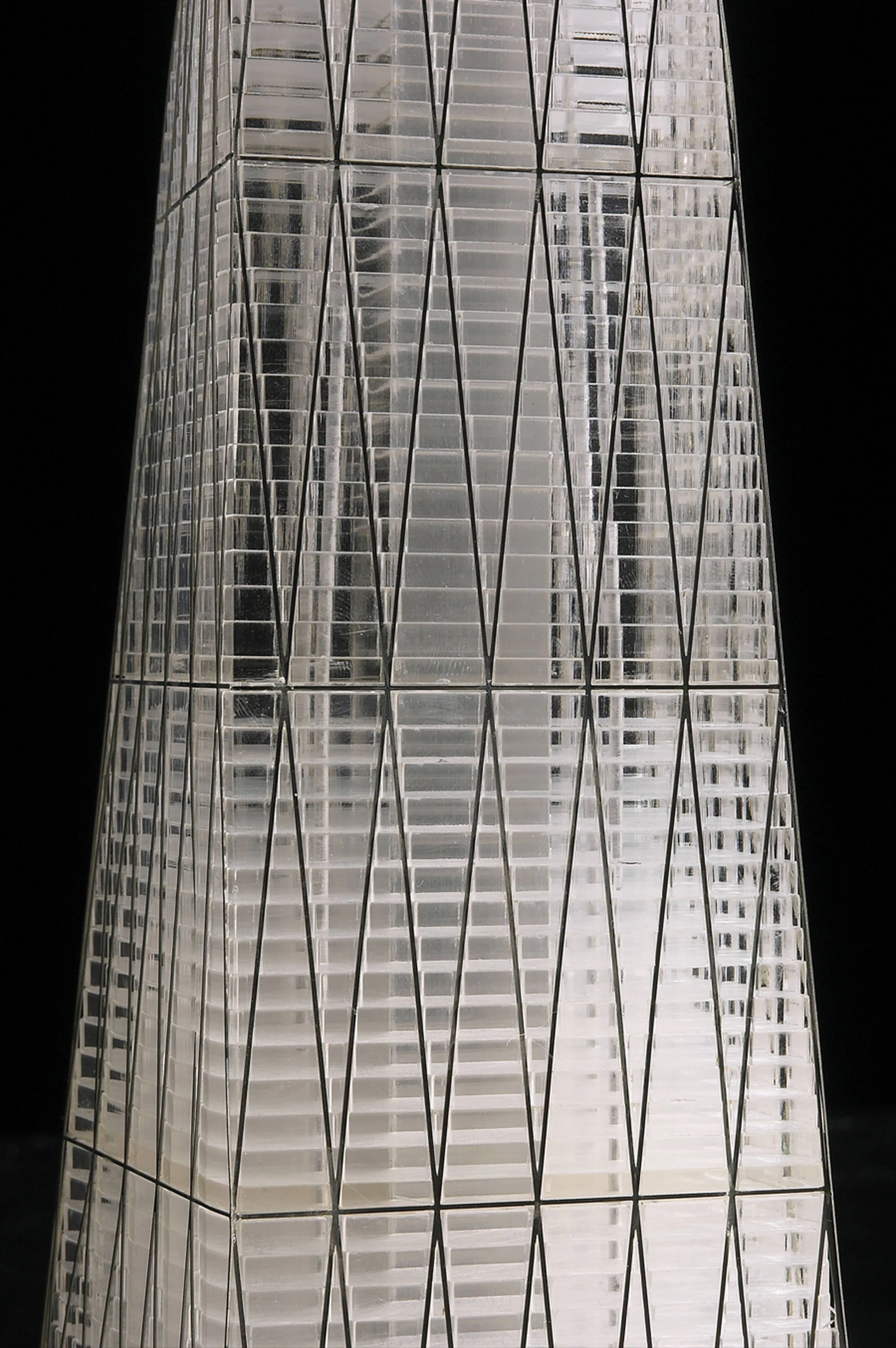World Trade Center Tower 1
Working with the team designing the World Trade Center Tower 1 from 15 May 2003 until 15 December 2003, Guy Nordenson and Associates developed the design and structure that served as the design basis for the World Trade Center Freedom Tower. The original WTC T1 design is a torqued and tapered volume. The 1000ft building consists of a 700ft cable-stayed double mast structure and a 300ft antenna field and carbon composite tensegrity structure. The building structure uses a steel diagrid exterior frame, a composite steel floor structure and a 110ft by 65ft continuous concrete core. The diagrid structure facilitates the economical transfer of selected columns over the PATH tracks under the building. The cable system contributes both stiffness and transparency and provides for a safe means of construction—allowing both slipped-formed cores and a strand jacked tensegrity/antennae platform—and enhanced safety in use. The open cable structure would permit the operation of wind turbines.



