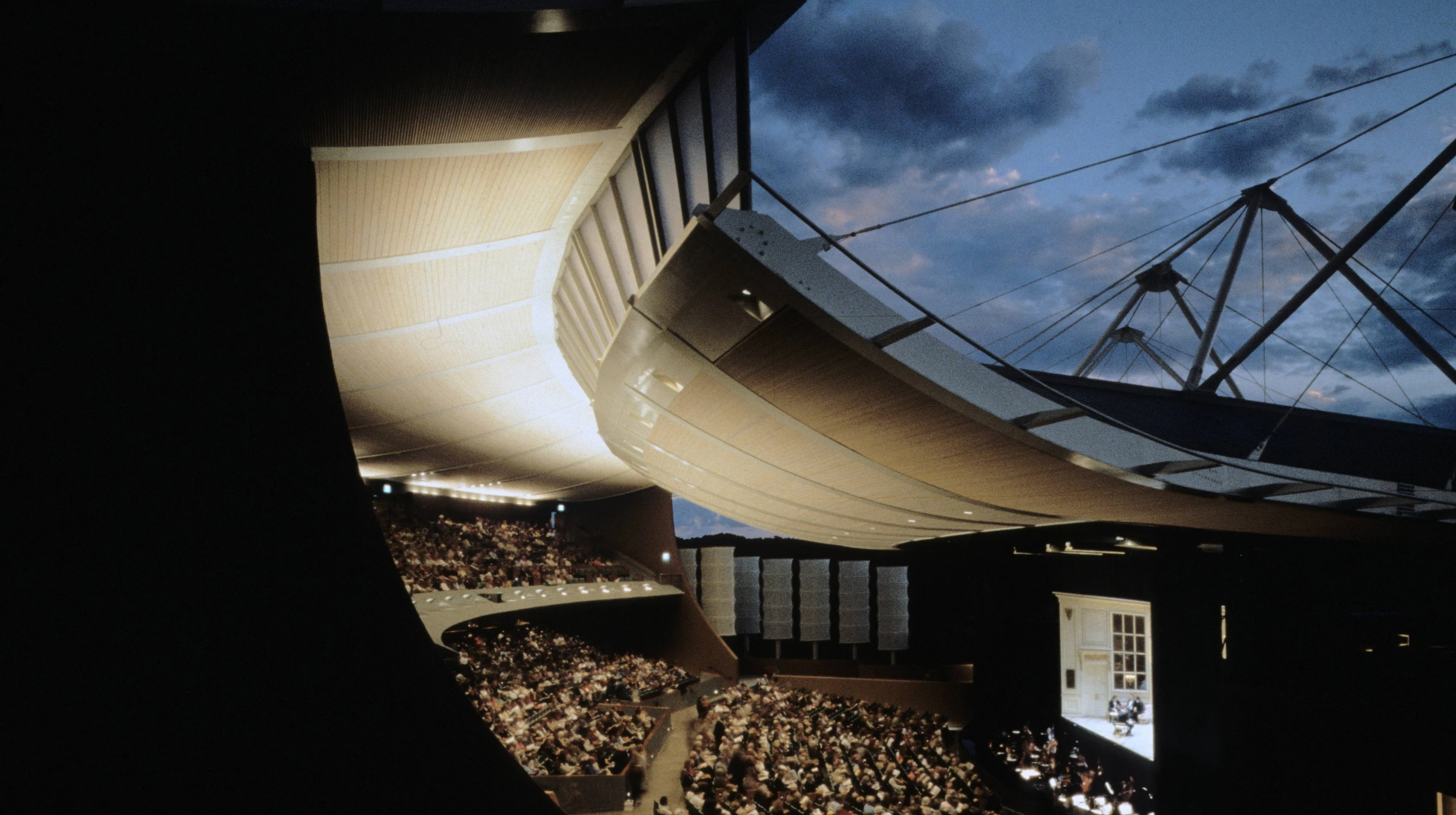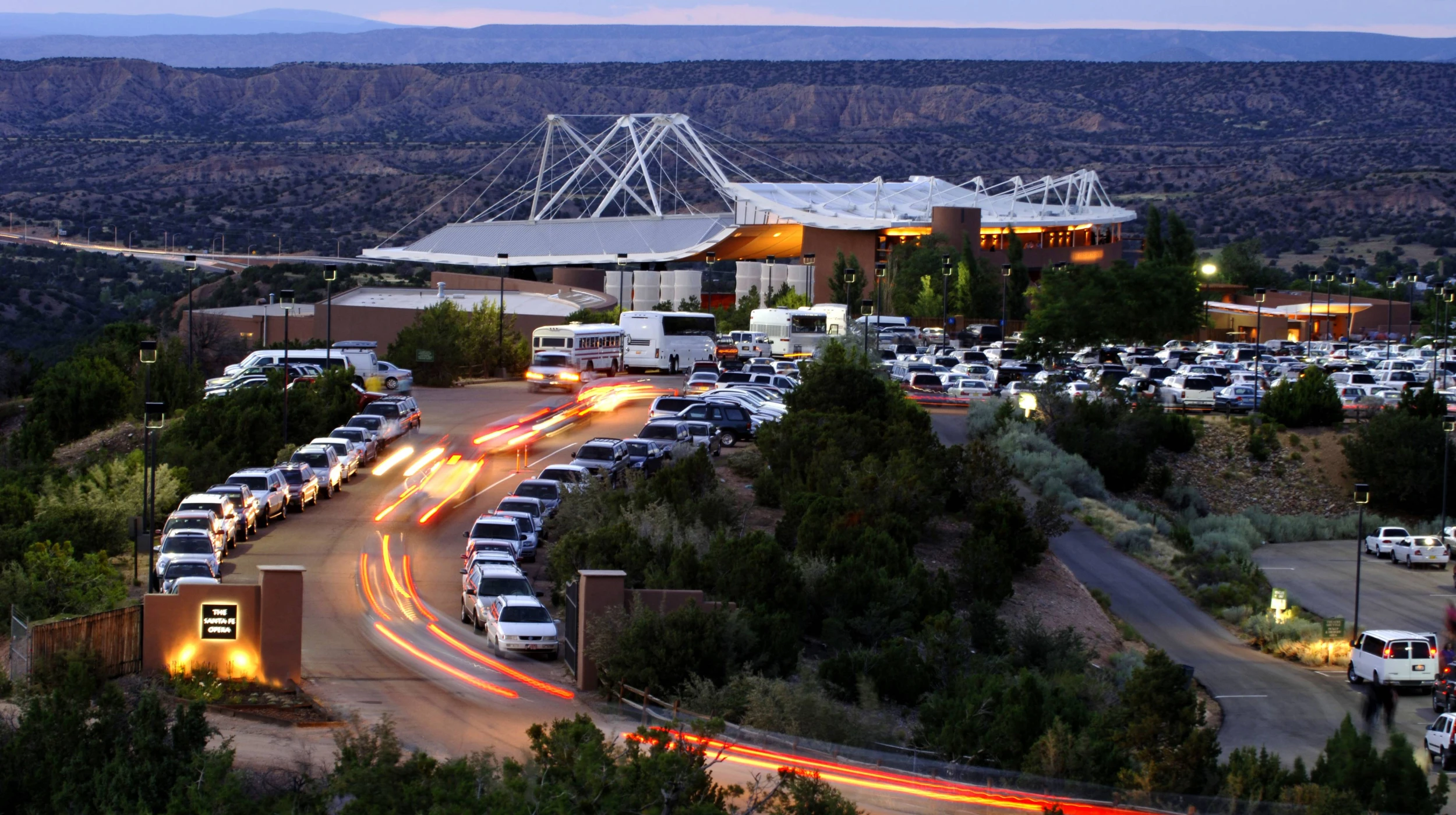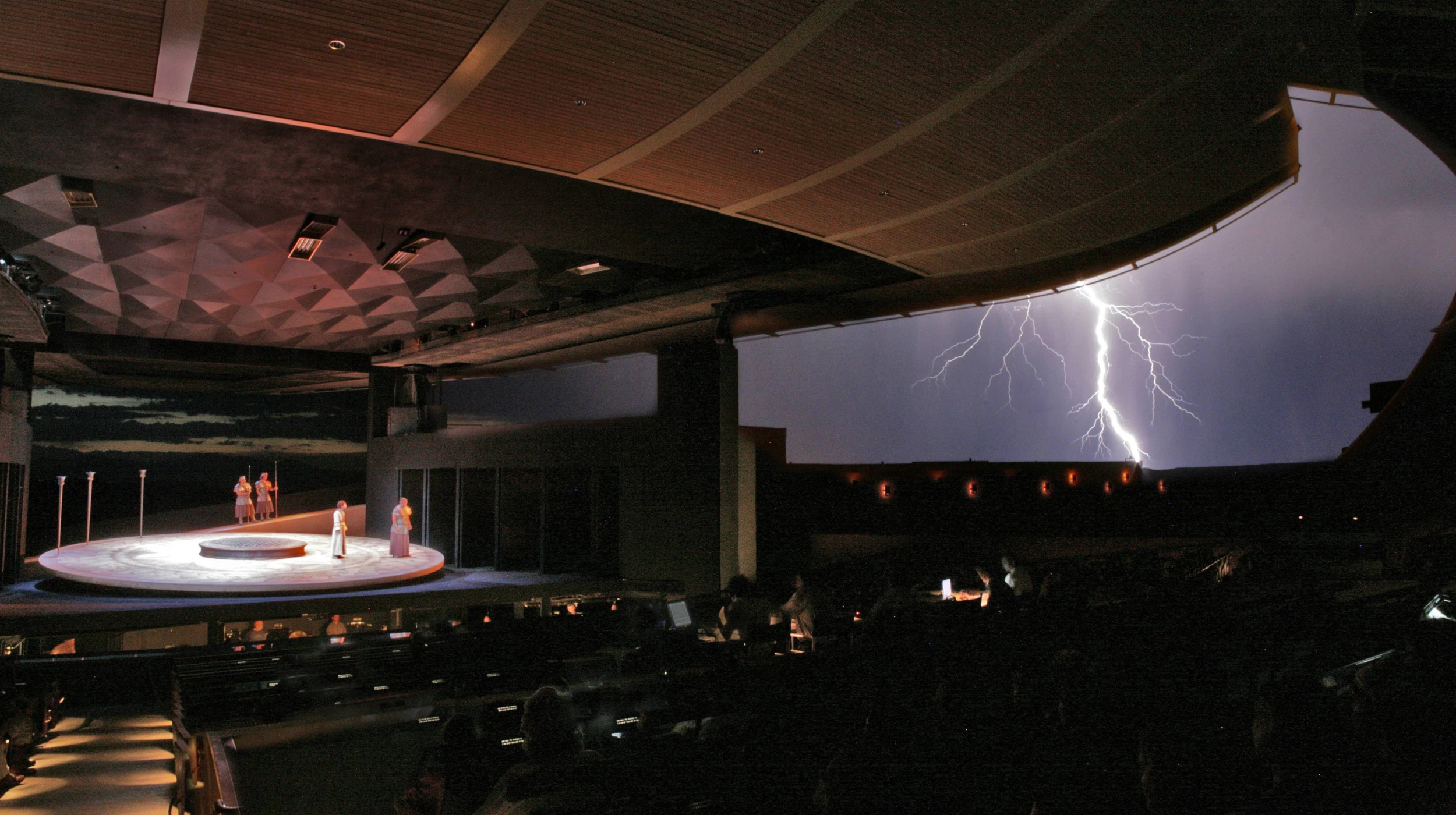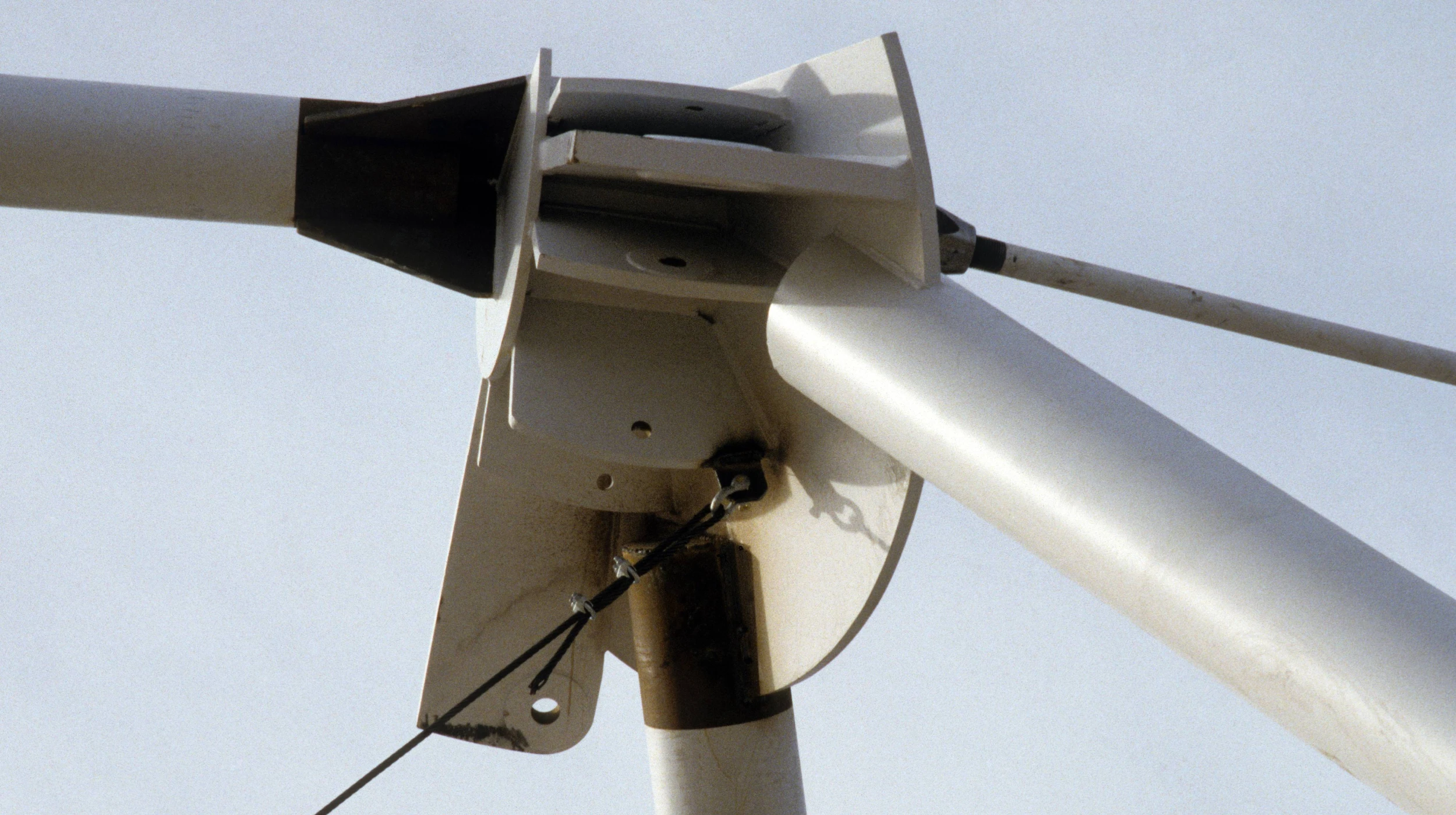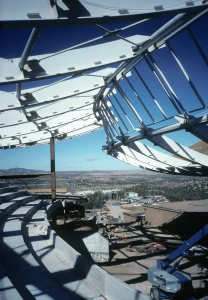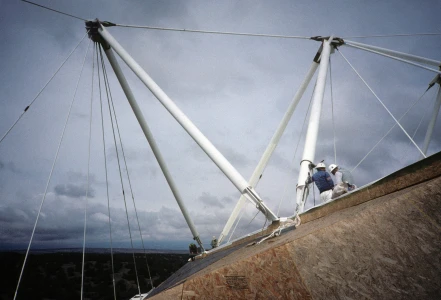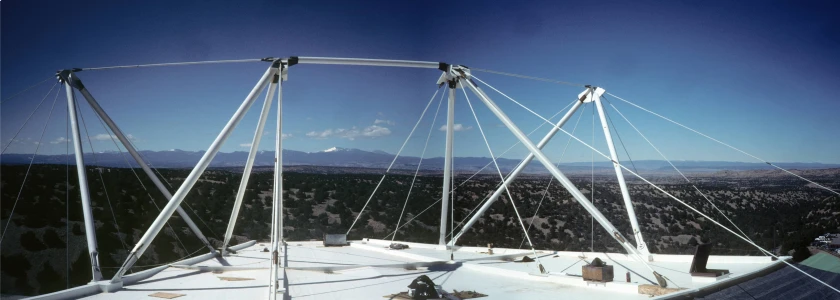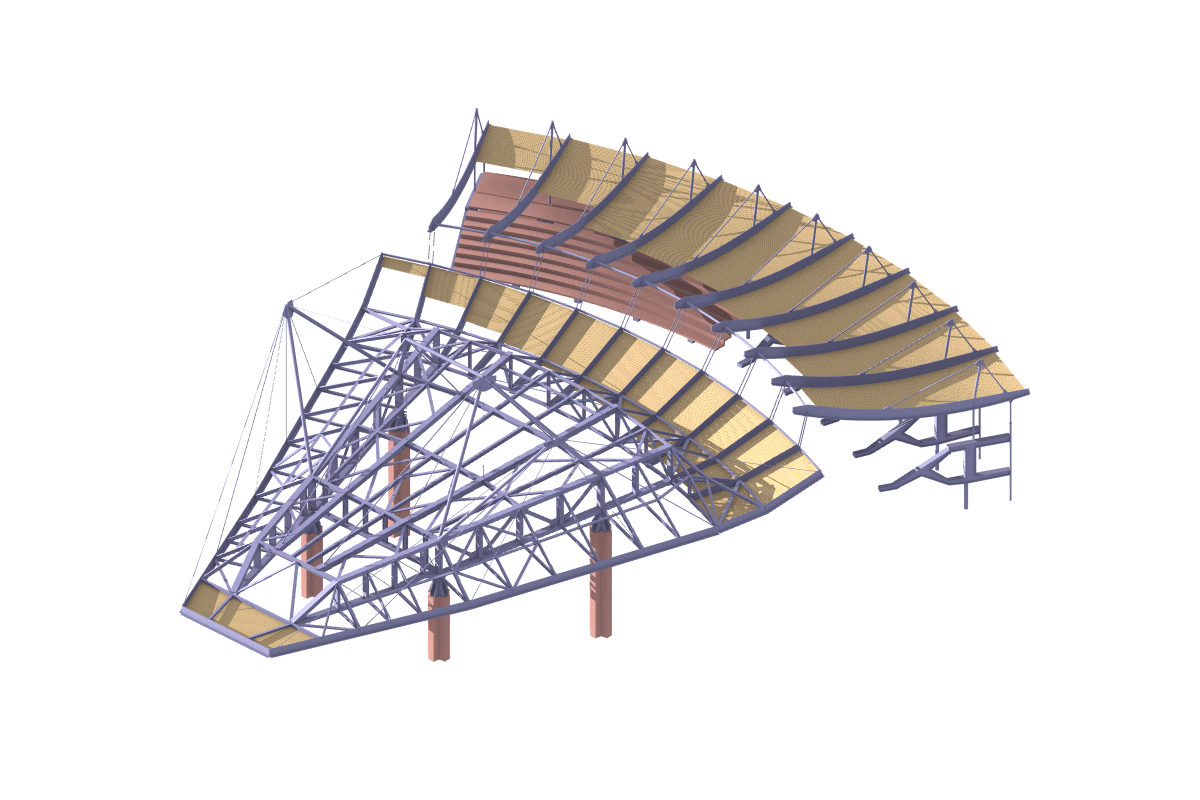Santa Fe Opera House
The challenge on this project was to provide a new roof over the existing opera stage that would be 50 percent larger yet still supported on the existing “star” columns and their foundations. The balcony structure was replaced and its roof joined to the main roof by a warped clerestory. The result eliminated the previously existing gap between the main and balcony roofs - and through which the rain regularly fell on the audience. The new roof structure, locally known as the “mothership”, is rod-stayed, off the star columns, from paired V masts splayed apart and supporting, through a fan or harp of rods, 4 primary ribs, each an inverted T. Between these the roof, which is also the acoustical surface, is made of heavy glue-laminated decking. The balcony structure uses a molar-like rigid structure to translate the cantilever moment of the seating rackers into a vertical couple supported on a thin hanger and column.
