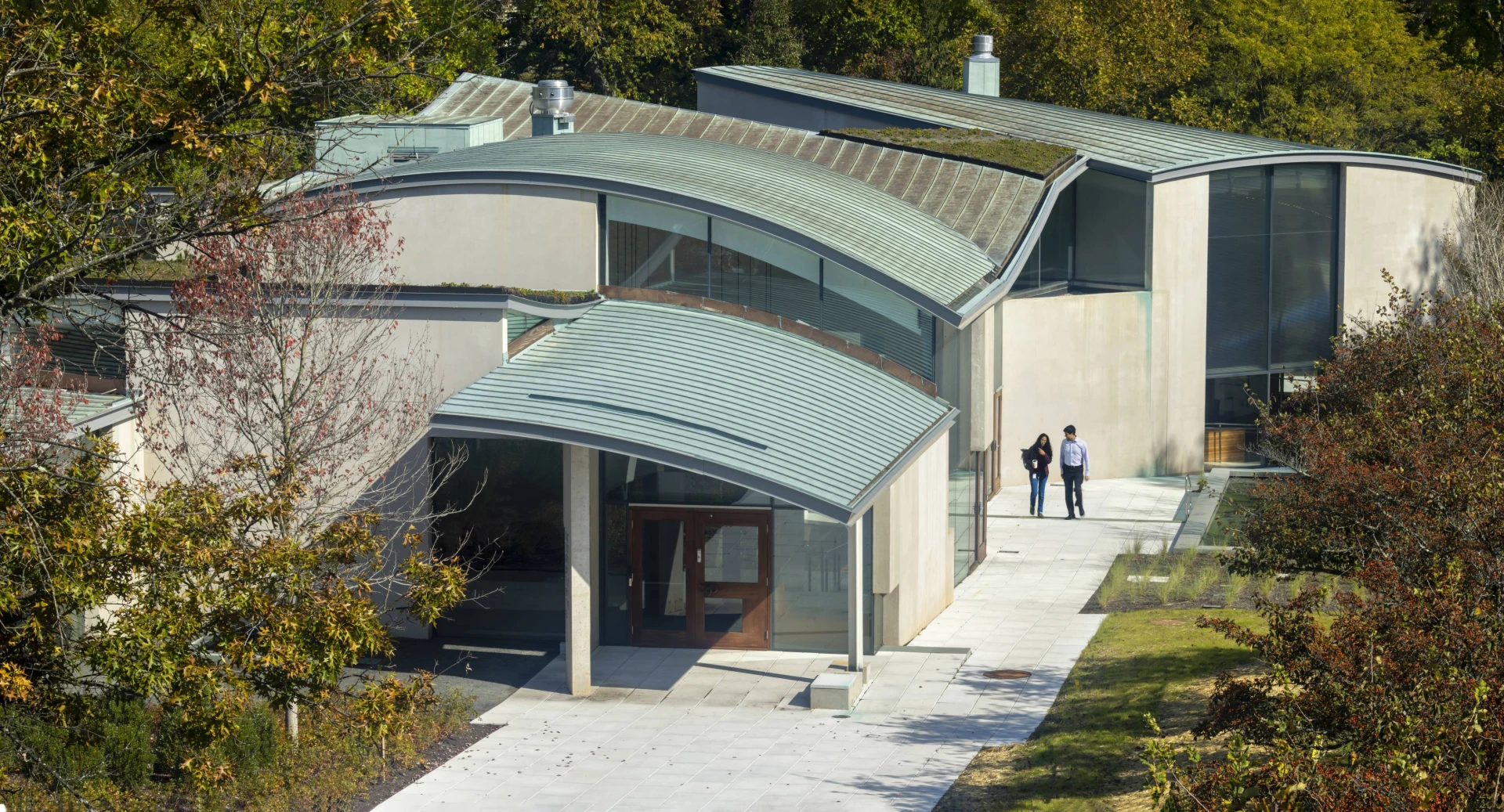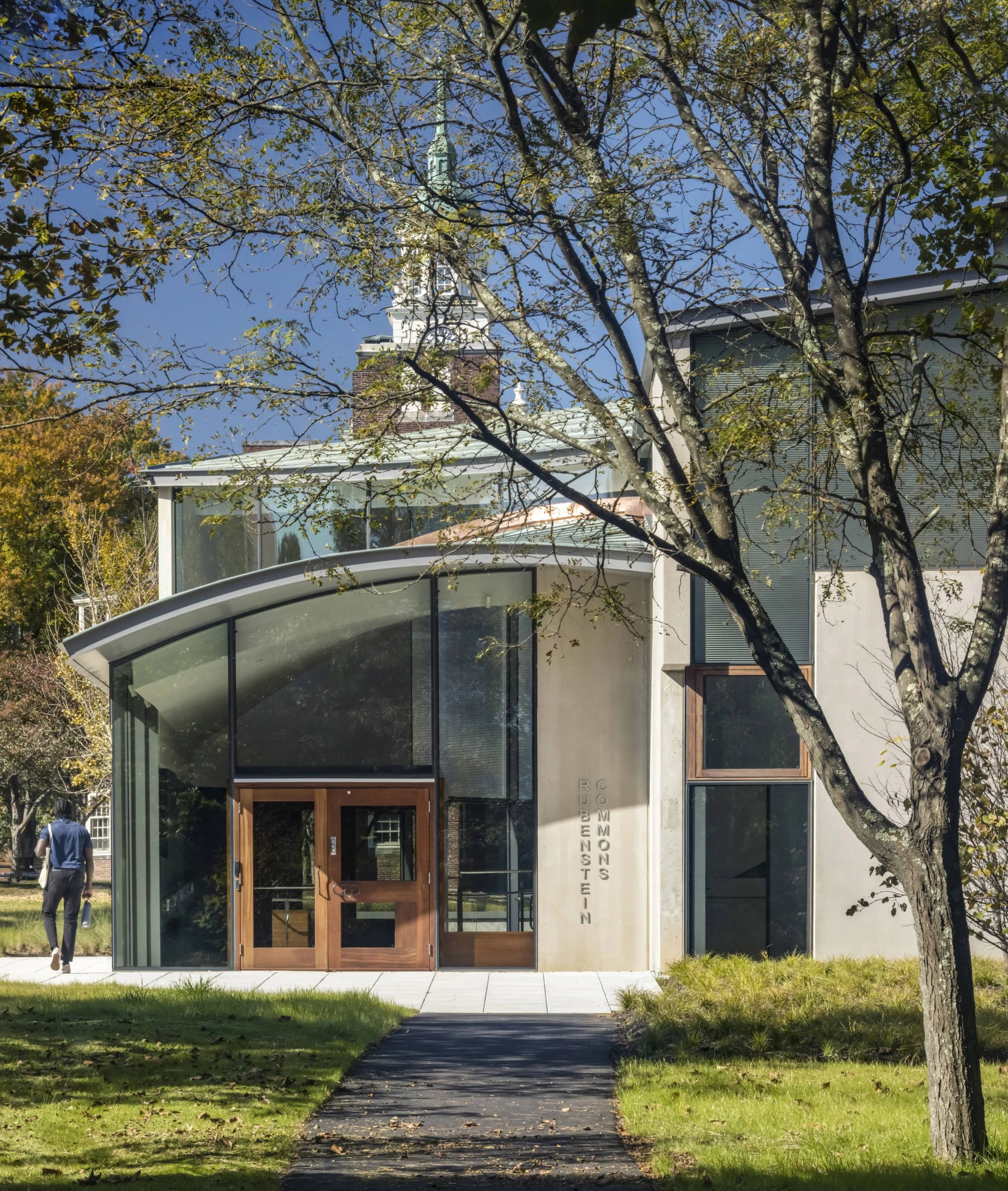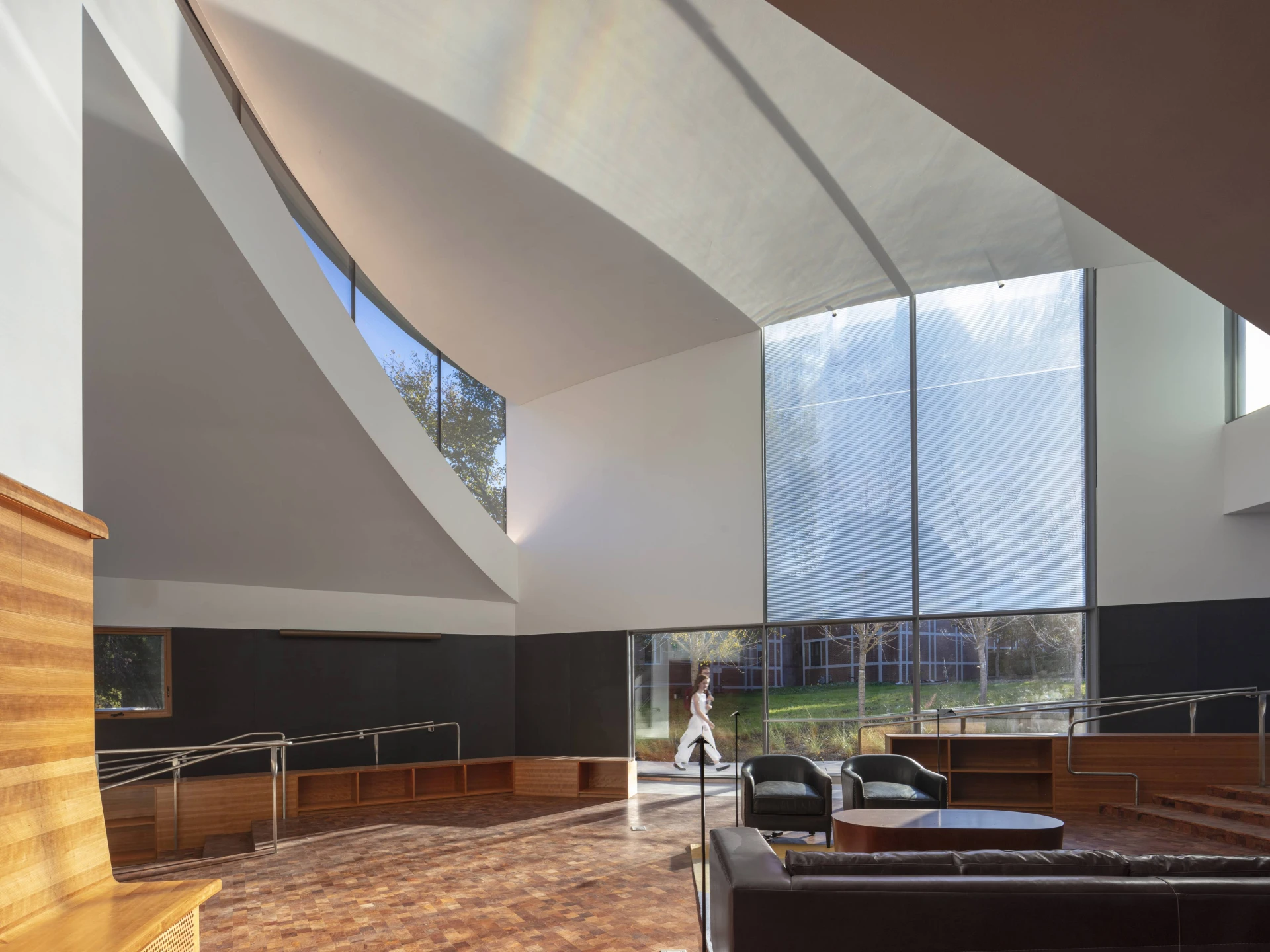Institute for Advanced Study Rubenstein Commons
Since its founding in 1930, the Institute for Advanced Study has provided the world’s most influential scientists and scholars with an environment for intensive study and close collaboration. The Rubenstein Commons will act as a new nexus on the Institute’s campus for fellows and researchers across disciplines to gather and advance new ideas. The commons’ exposed concrete exterior, sweeping copper roof, and reflecting pools engrain the structure in its surrounding wooded landscape. The building structure is composed of 26 precast concrete bearing walls, each with a unique geometry, which are positioned along the building’s enclosure. Prismatic glass panels fill the spaces between the wall panels, and curved steel beam grooves above span between the concrete walls, creating a scalloped roof surface, allowing clerestory light to the interior.


