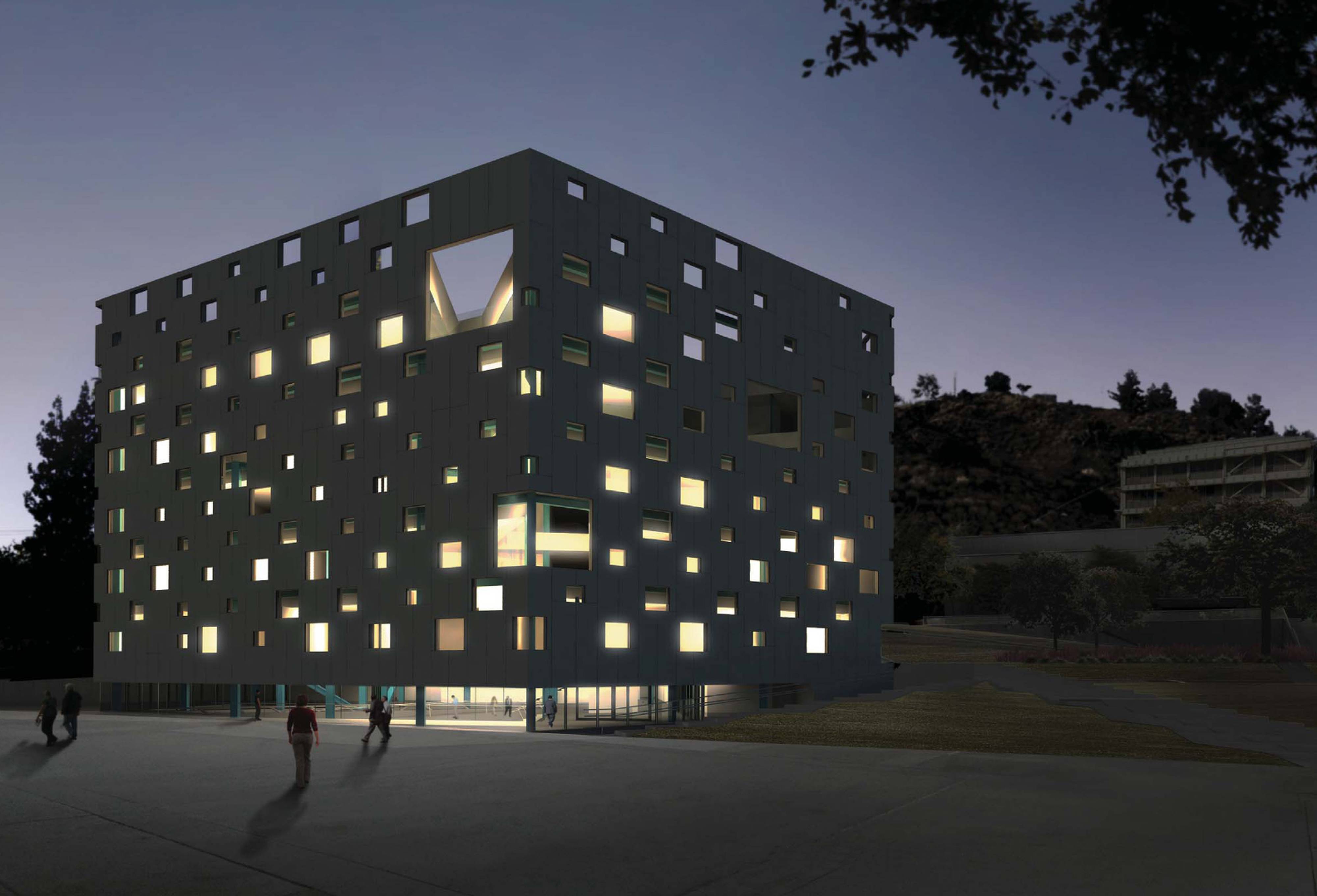
Rendering courtesy of Michael Maltzan Architecture
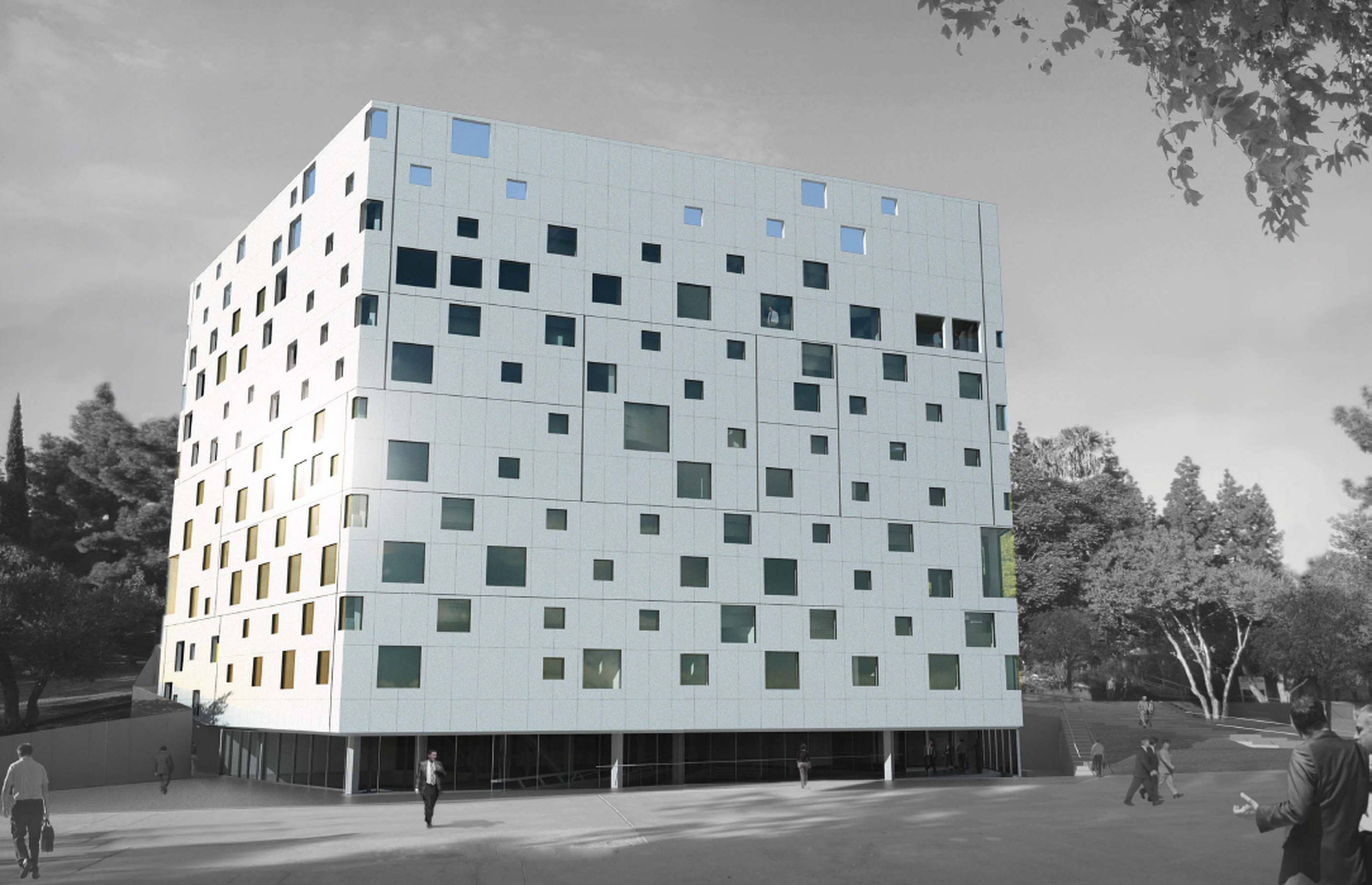
Rendering courtesy of Michael Maltzan Architecture
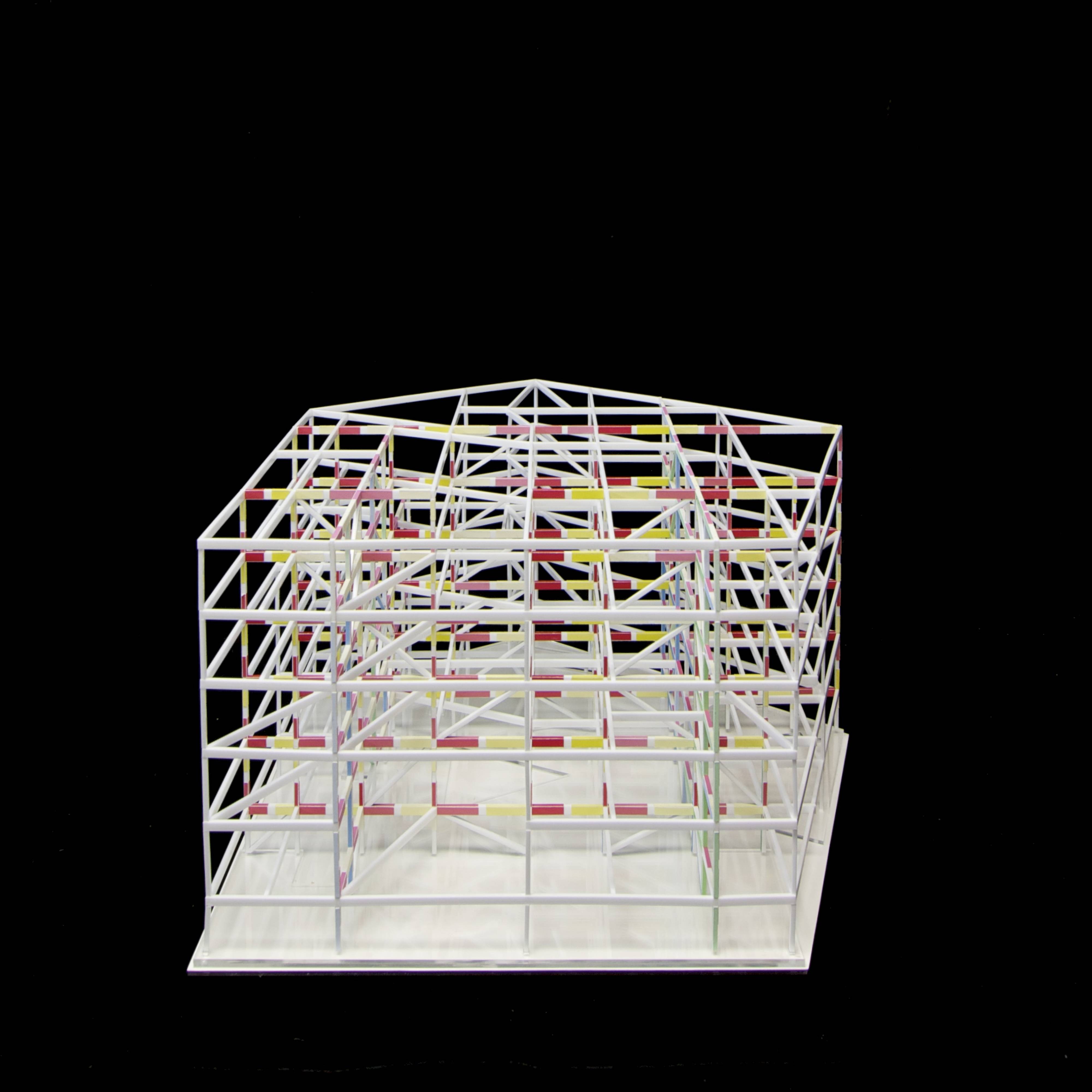
Photo by Michael Maltzan Architecture
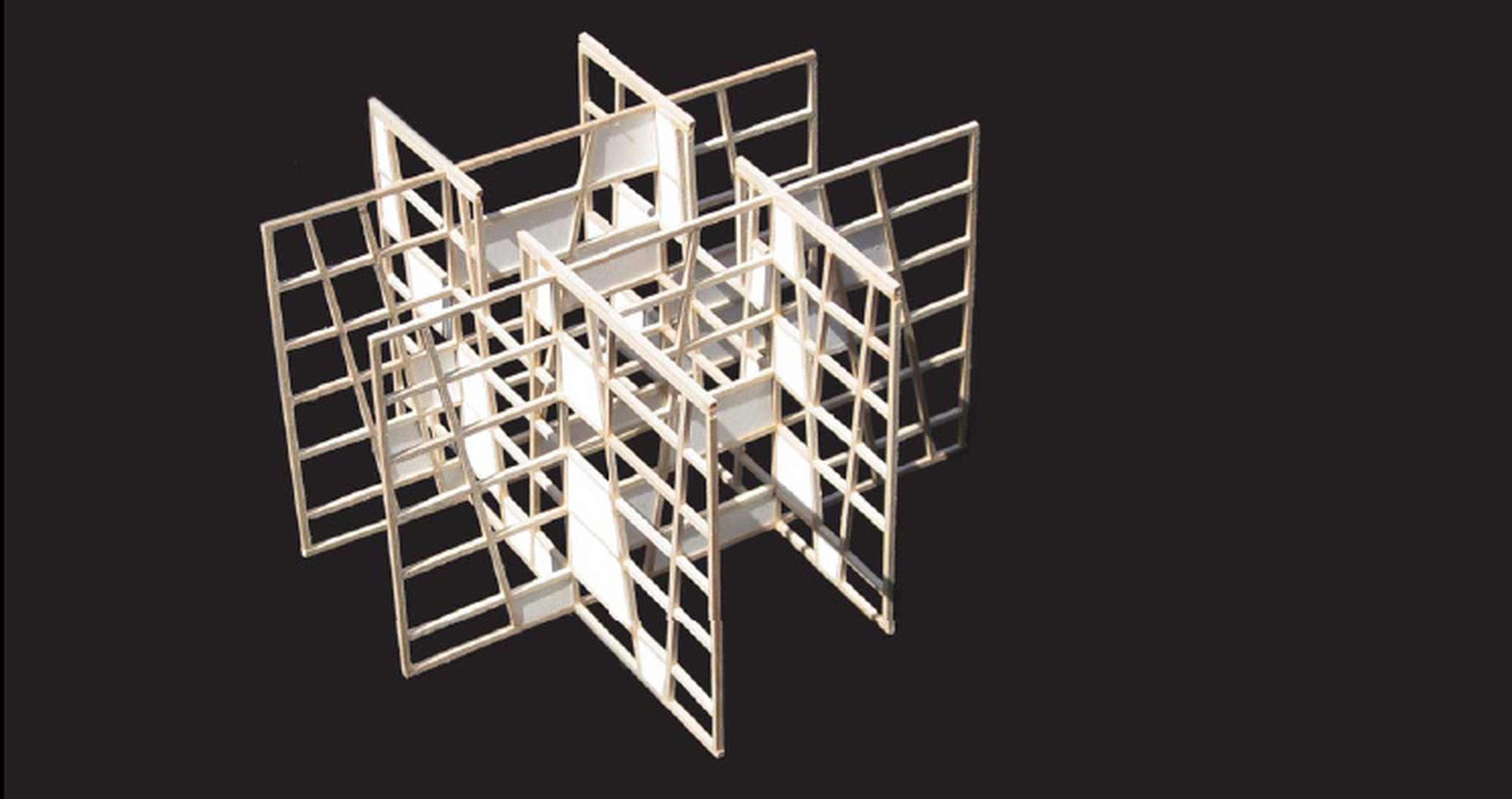
Photo by Michael Maltzan Architecture
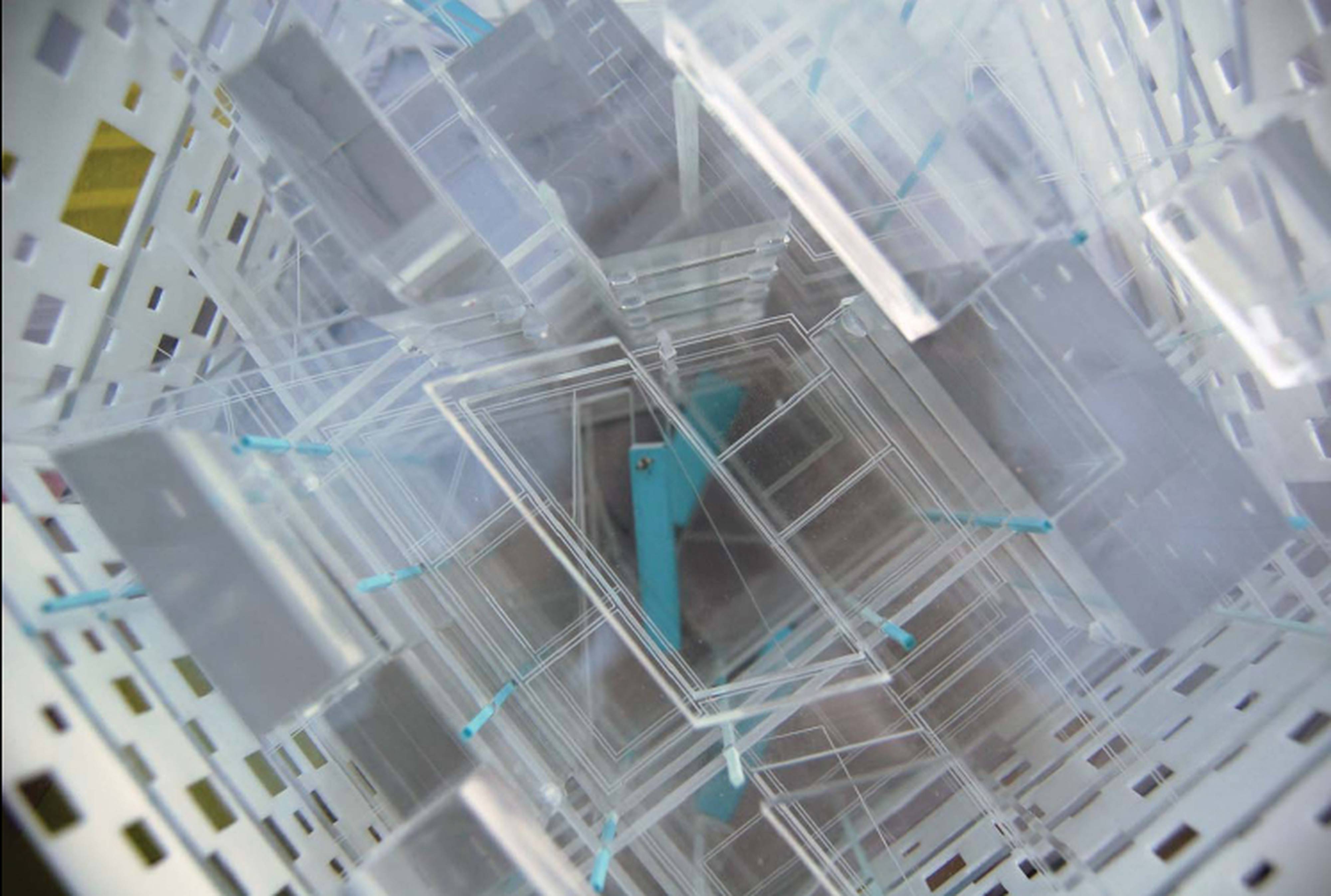
Photo by Michael Maltzan Architecture
Jet Propulsion Laboratories Administration & Education Complex
- 2008–2009
- Pasadena CA
- Client Jet Propulsion Laboratory
- Architect Michael Maltzan Architecture
- Associate Architect Gruen Associates
- Engineer of Record Simpson Gumpertz & Heger
- Consulting Structural Engineer Guy Nordenson and Associates
- Status Unbuilt
- Roofs