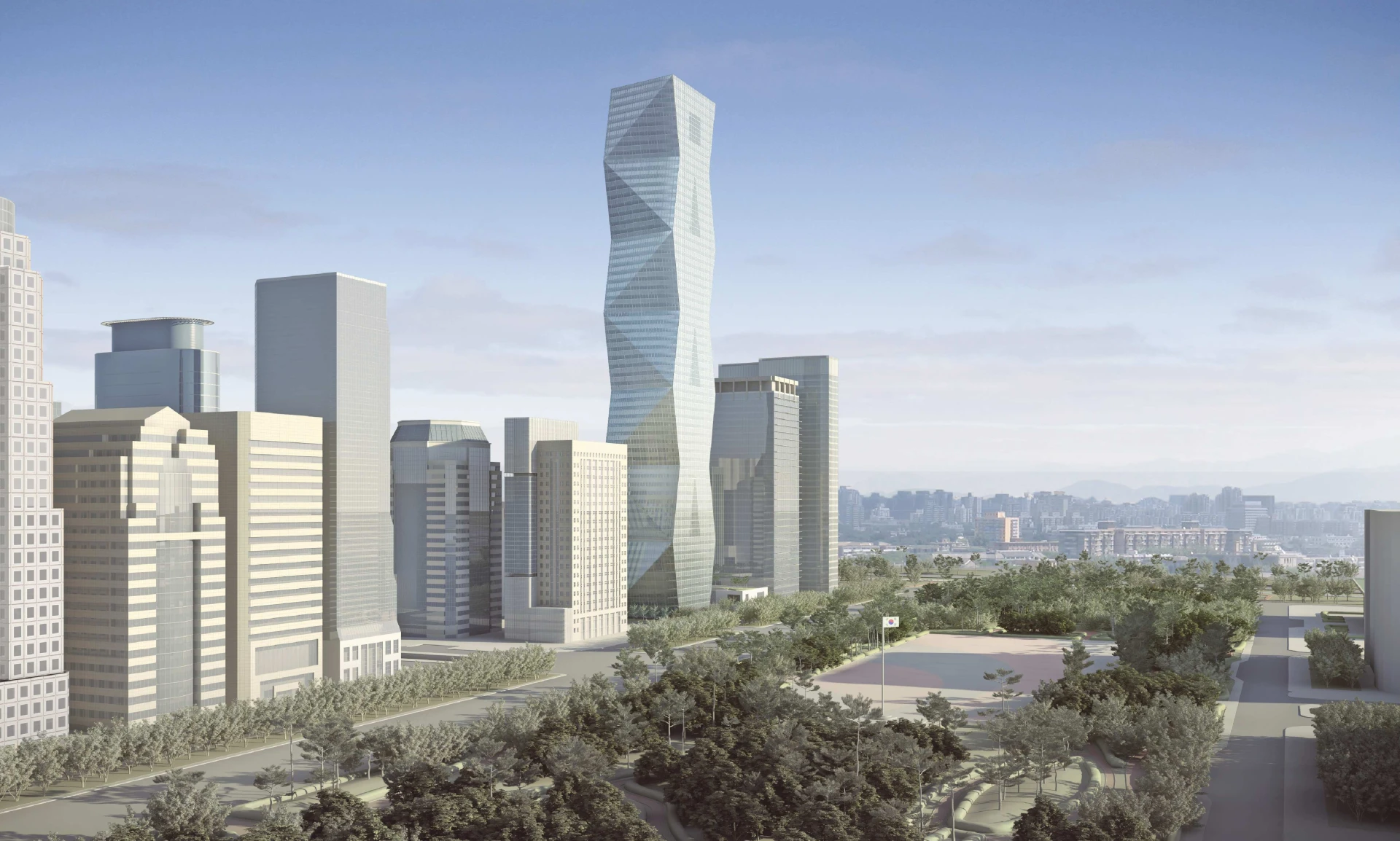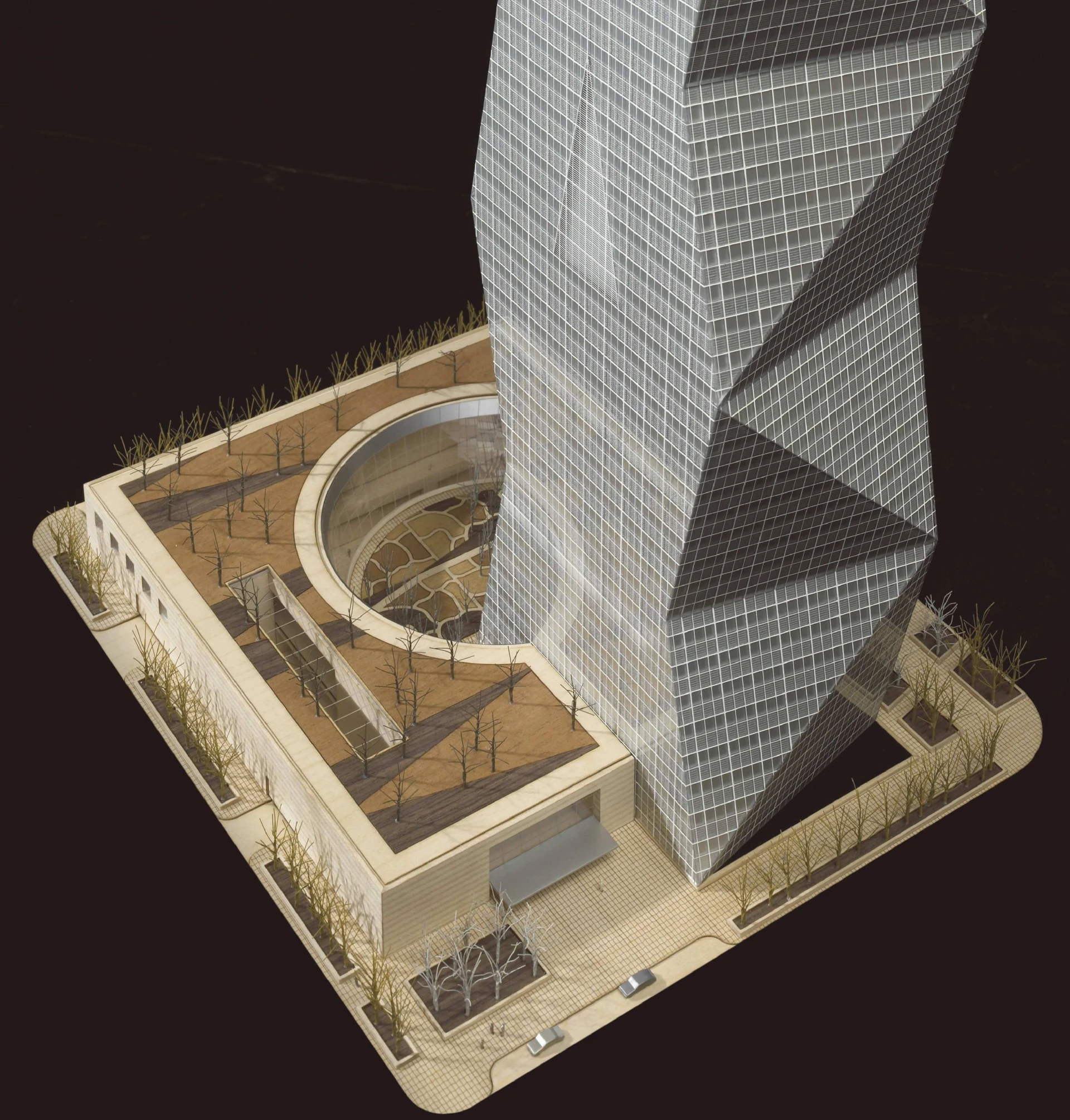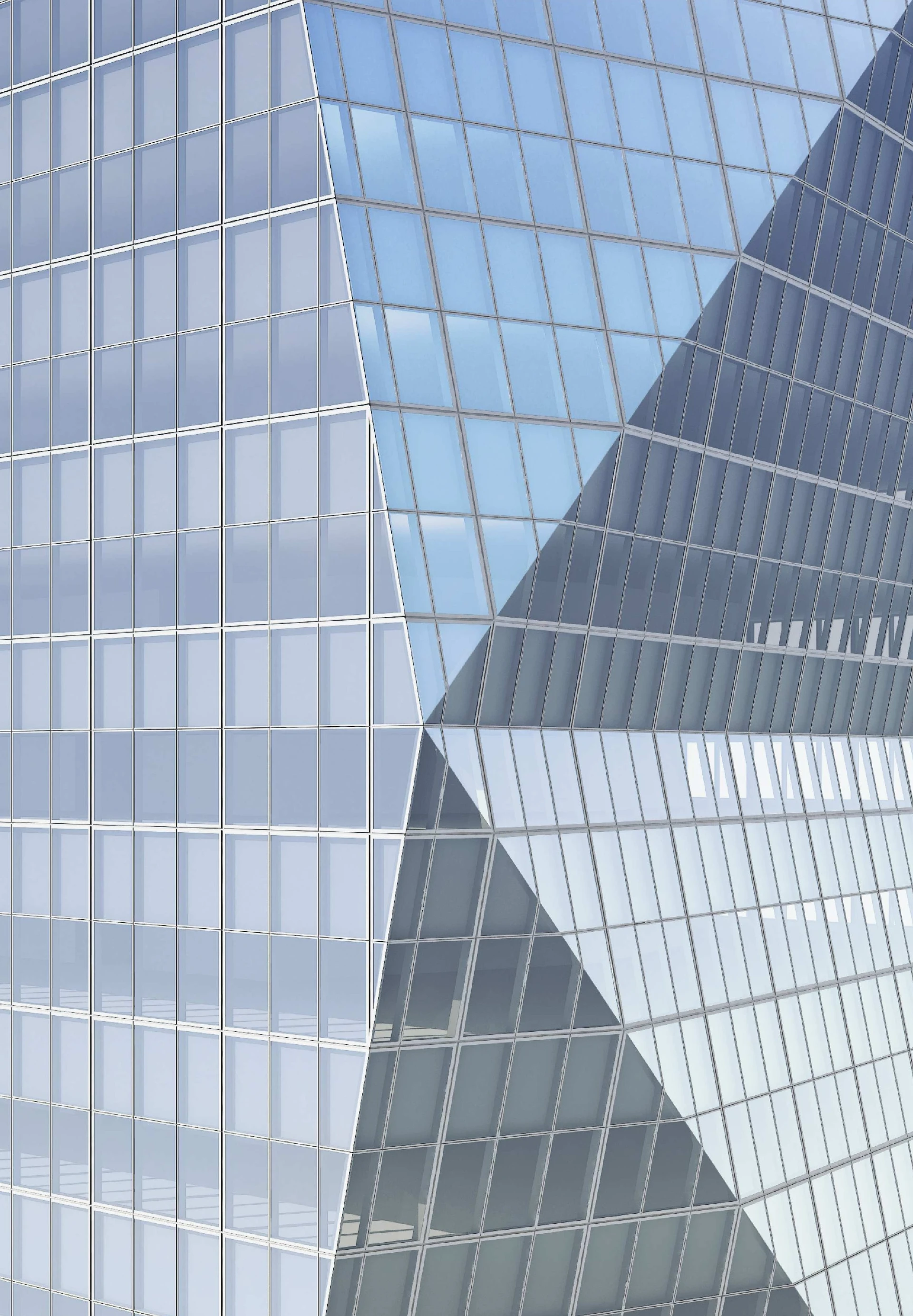FKI Headquarters Competition
The design for this competition was conceived as an “endless column” bounded by two parallel and two folded surfaces, each of the latter comprising fourteen triangular planes. The tower rises to a height of 284m and contains 54 office floors. The resulting structure includes a triangulated structural steel perimeter frame forming the 7 modules of the building volume with a central concrete core and no interior columns. As a result, the floor plates span clear from the core to the facade to allow for greater freedom in floor layouts. The combination of exterior frame and central core is efficient for both lateral and gravity loads. In particular, by sharing the lateral resistance with the exterior frame, the core walls can be reduced in thickness and range from 600mm at the base to 300mm at the top of the building.


