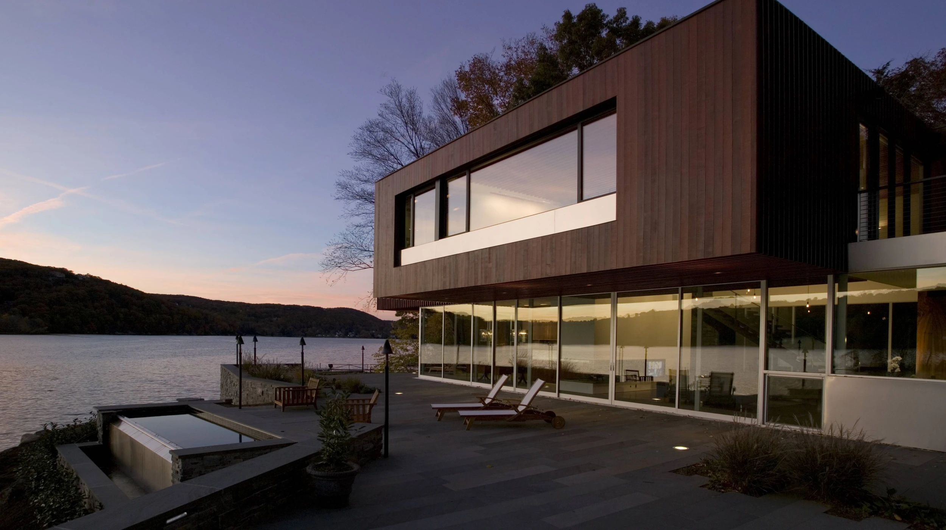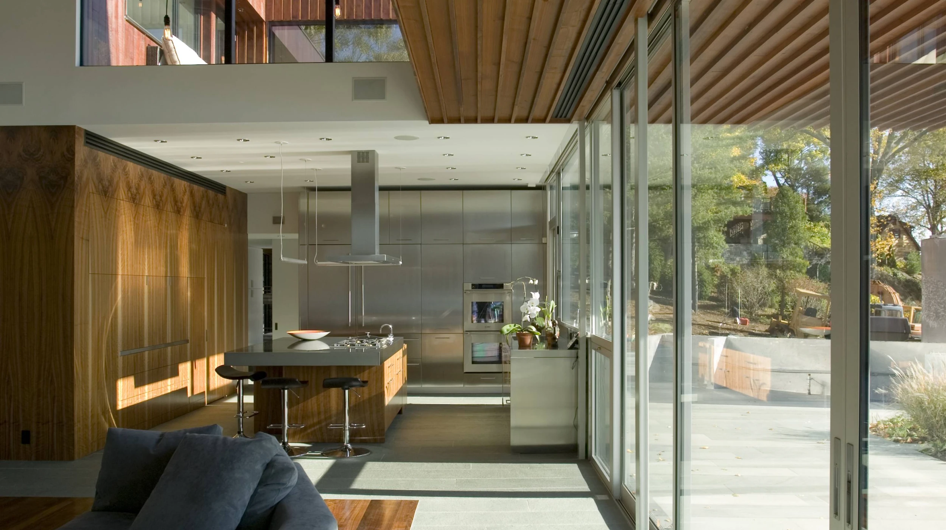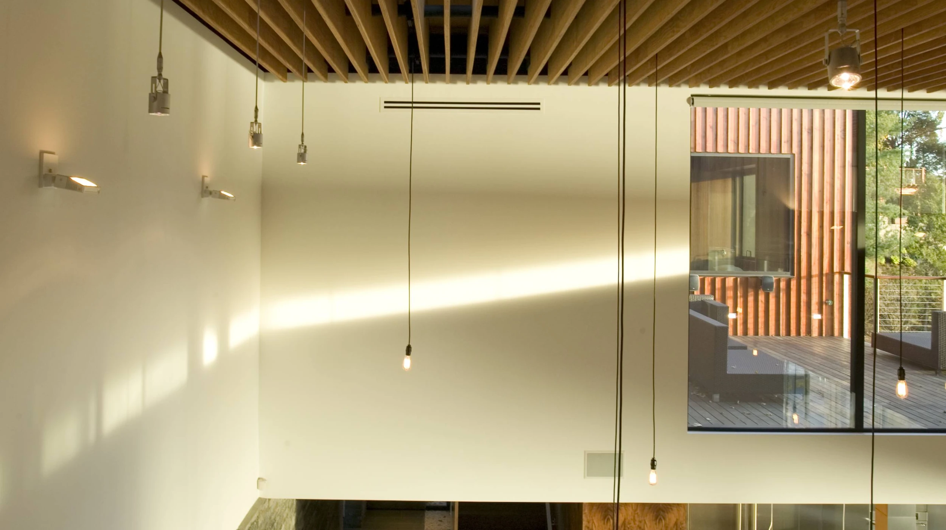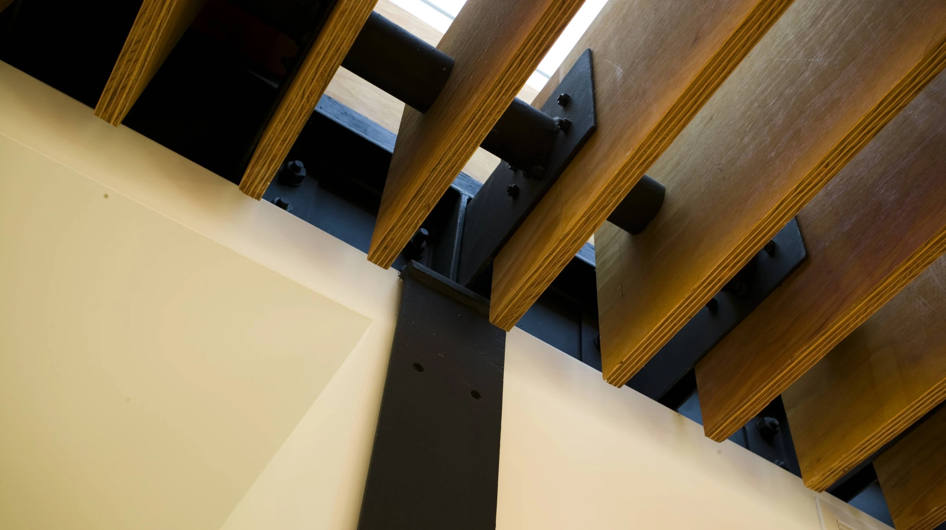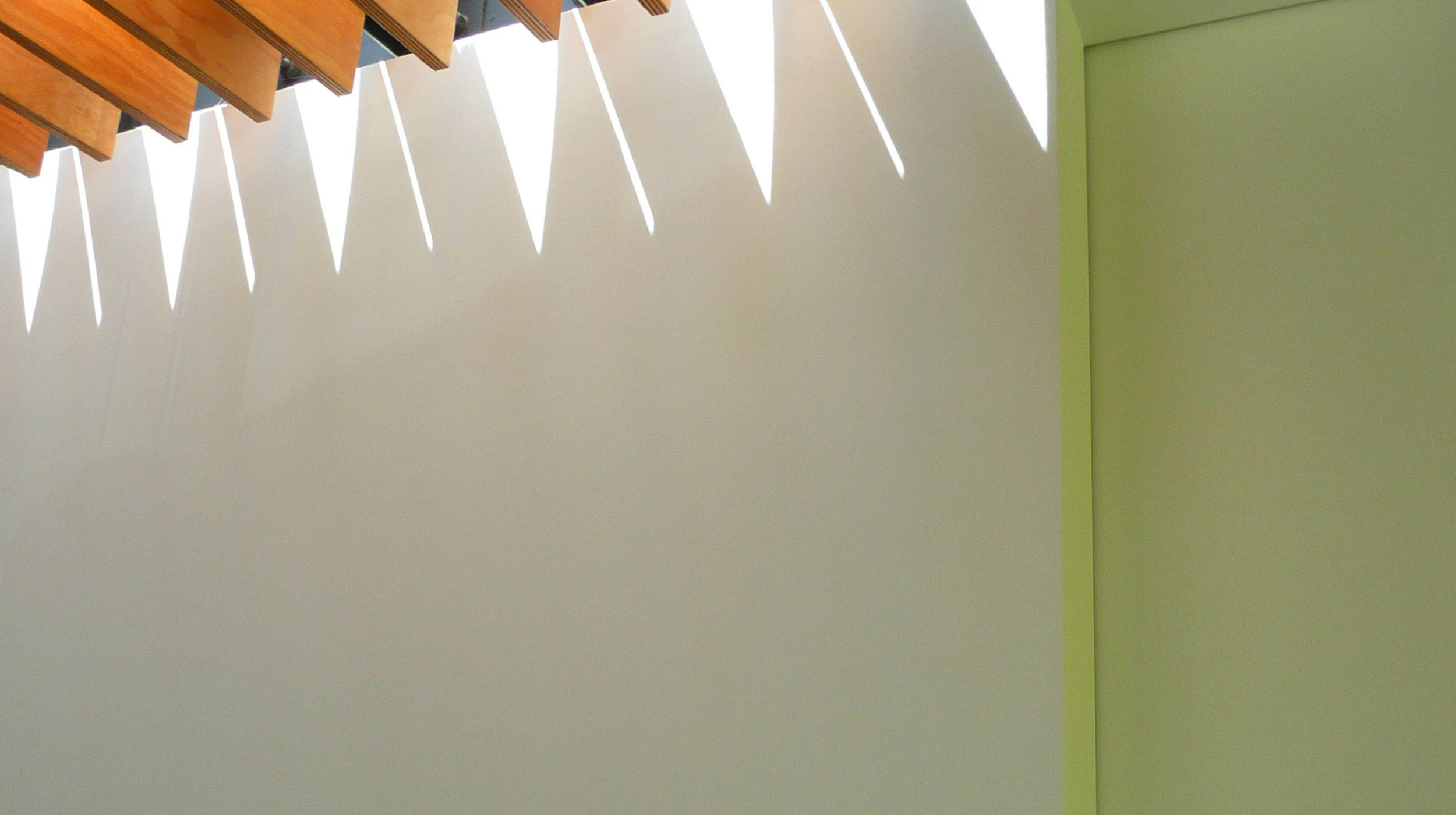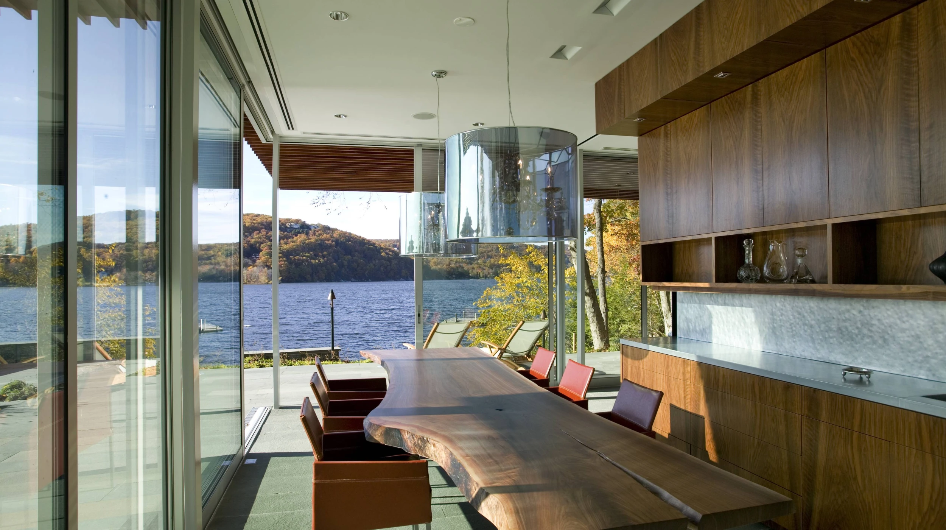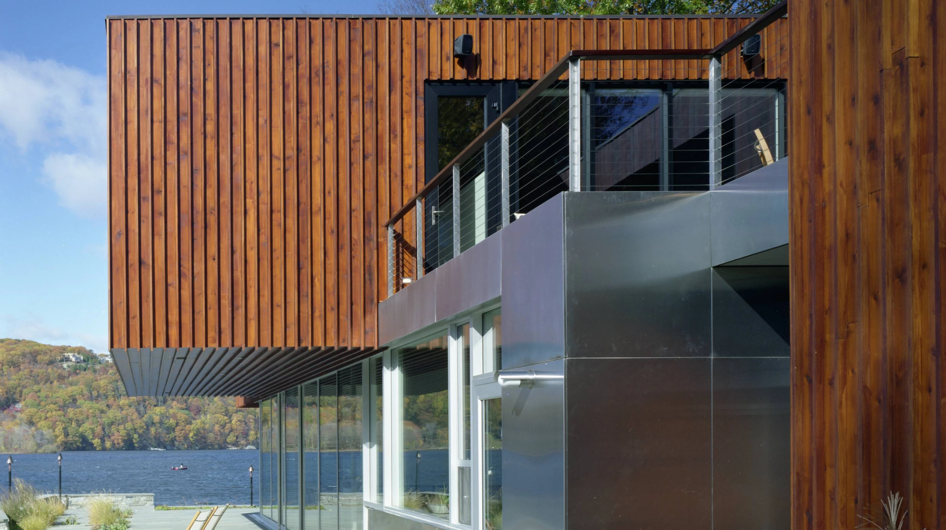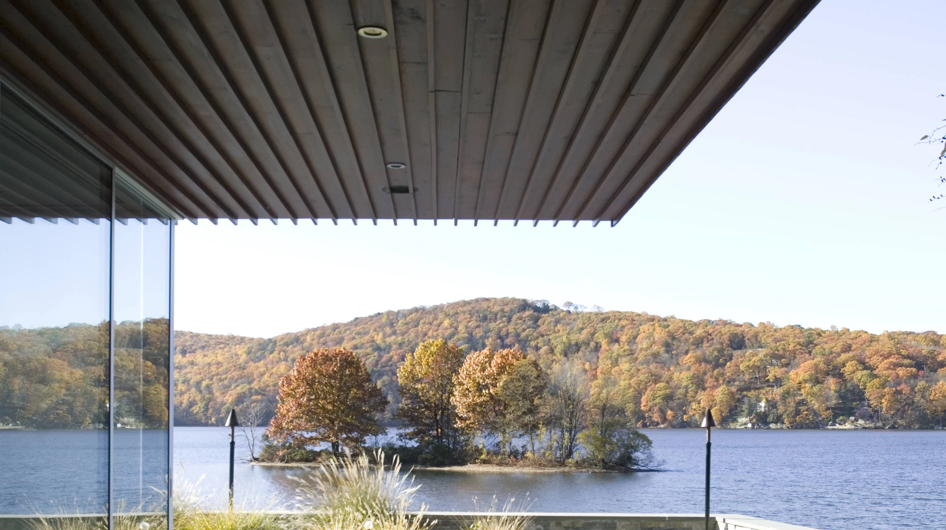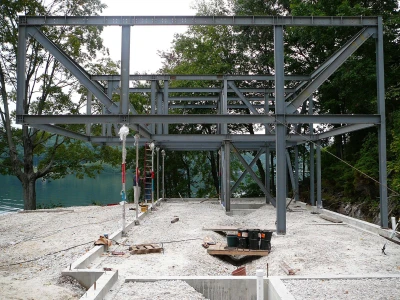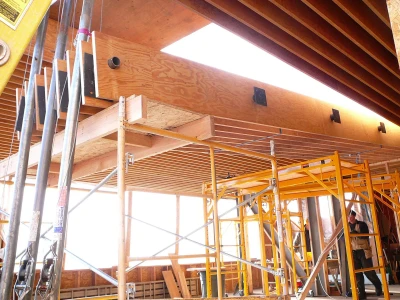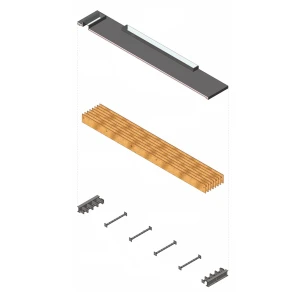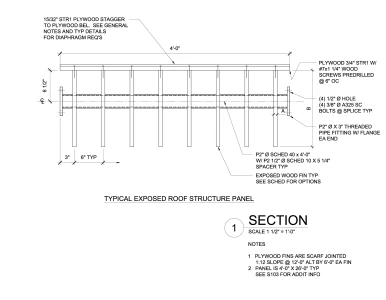Artreehoose
This 5,000sf lakeside residence provided two major structural design challenges. The first was the support of the bedrooms in the upper volume of the house that cantilever over the transparent living spaces below. This was accomplished using steel trusses supported on minimal columns below. The hybrid trusses are embedded in the walls of the bedrooms and supported on exposed solid steel bar columns 2in deep. The exposed columns range from 4in to 6in wide and are typically oriented East-West. When possible, the columns are offset from the truss lines helping them recede from notice.
The second challenge was to integrate the structure into a roof system that would allow for the filtration of light from above, similar to the canopy of trees surrounding the house. The roof “canopy” is comprised of closely spaced plywood joists 1in wide and 16in deep. The joists are formed from 8ft segments of plywood with staggered full depth scarf joints splicing the segments to provide for the 26ft span. Steel pipes are threaded through the joists at regular intervals with additional sleeved spacer pipes for increased stability and to allow for the transfer of shear at the joist ends. The resulting fins conceal both duct work and lighting and in several cases filter the light from skylights above.
